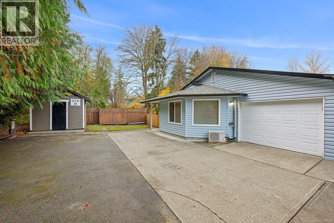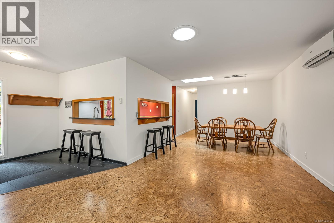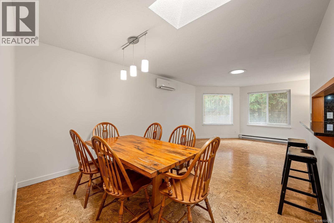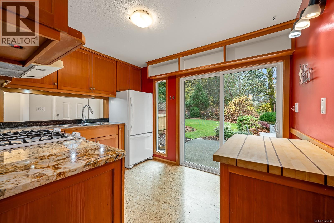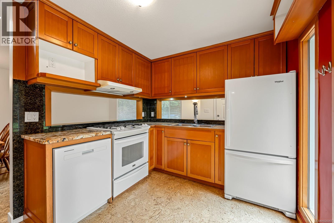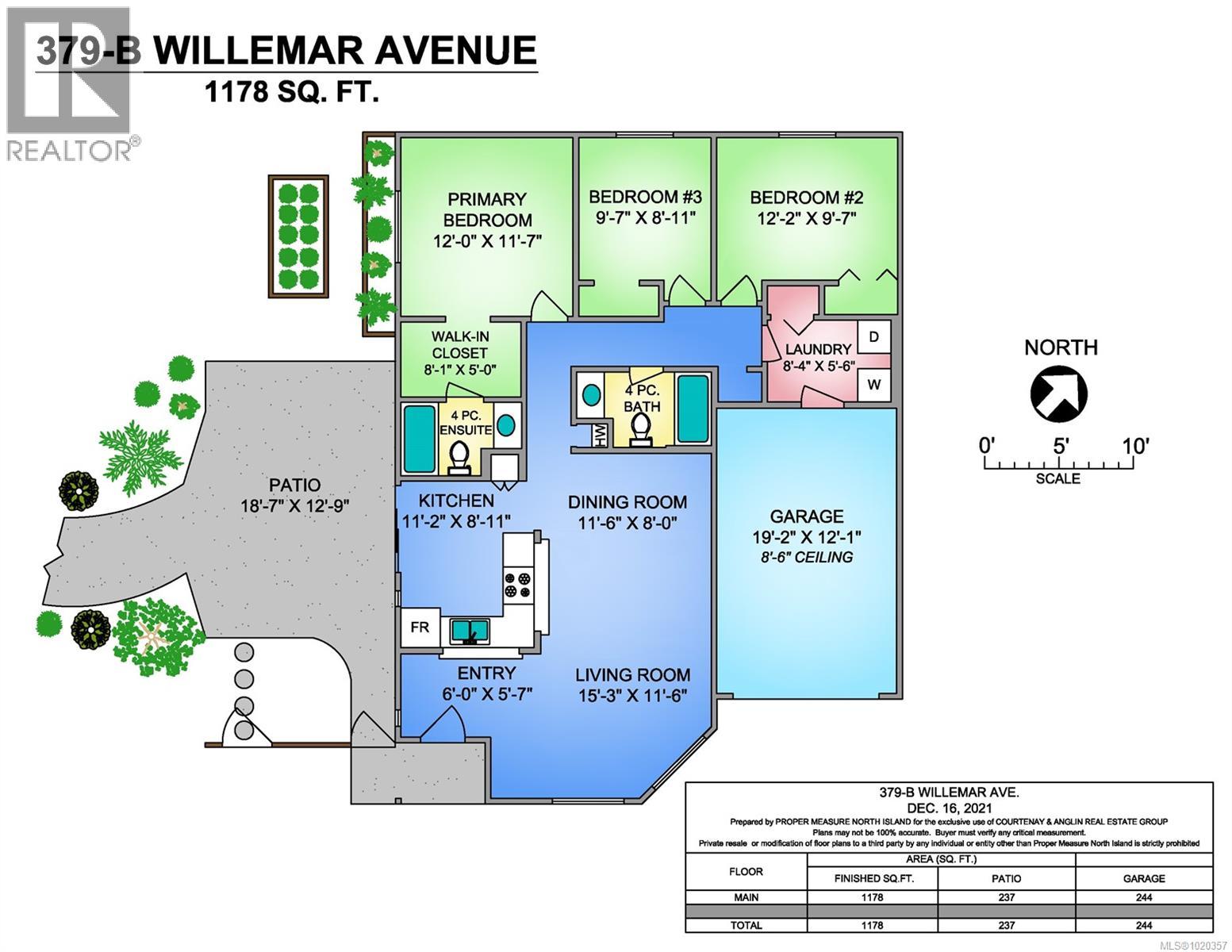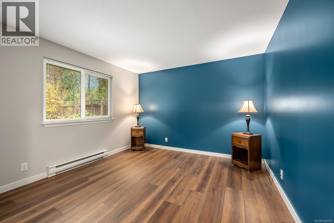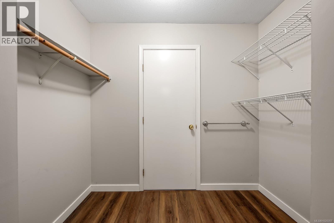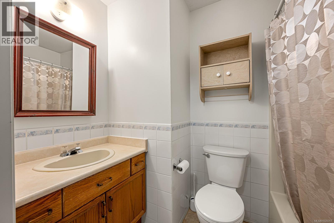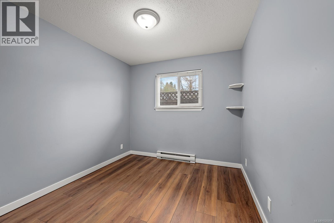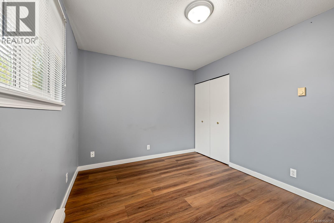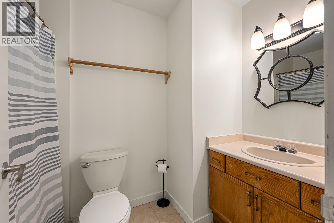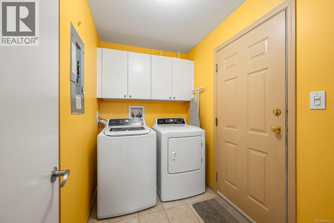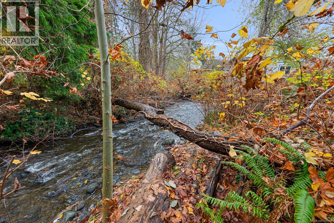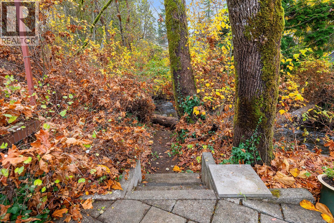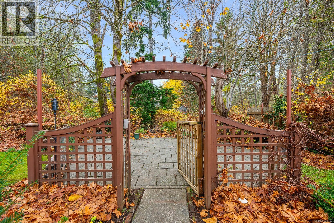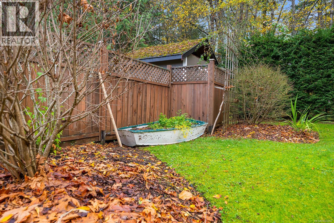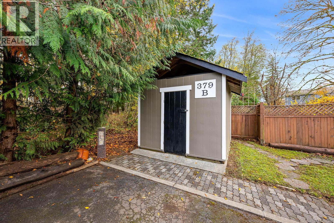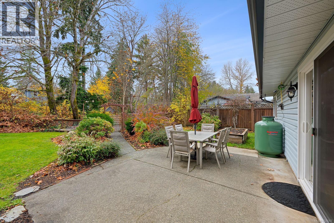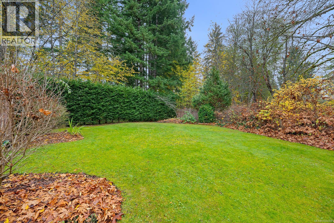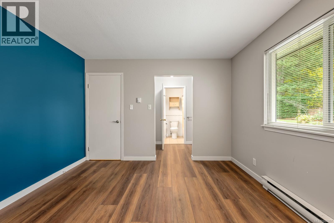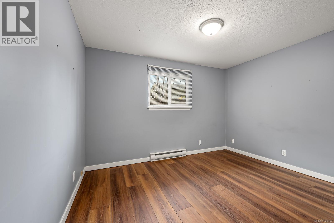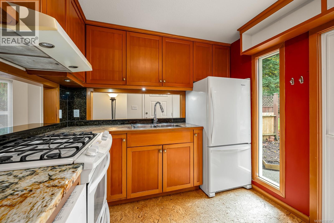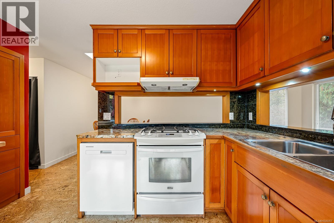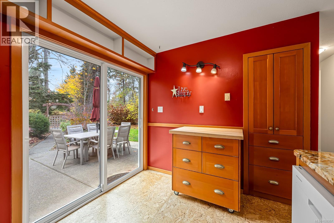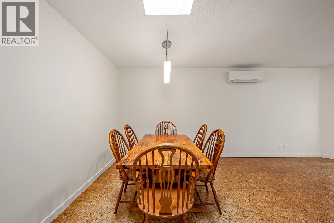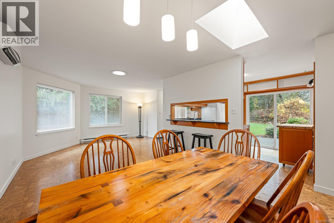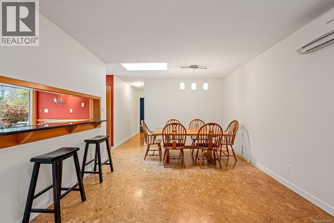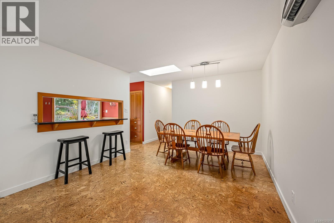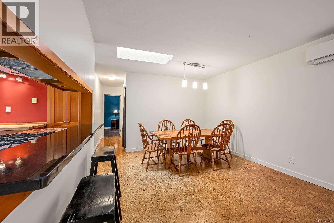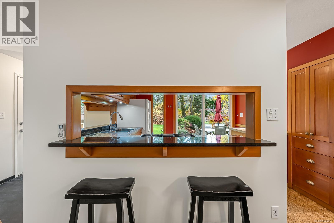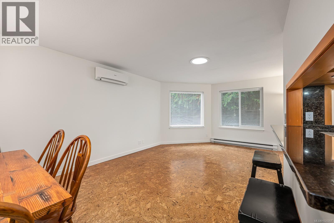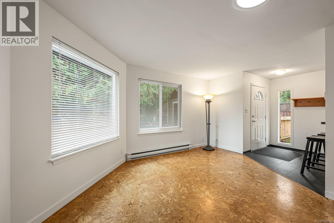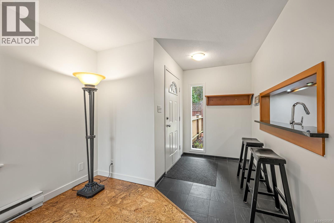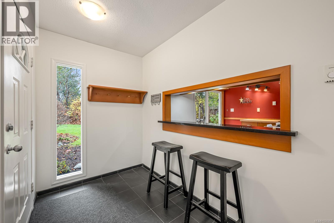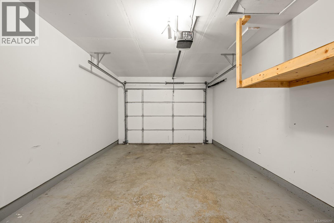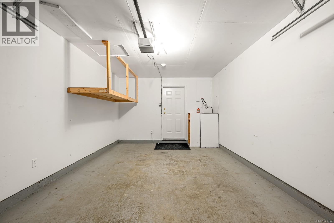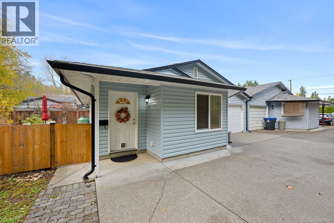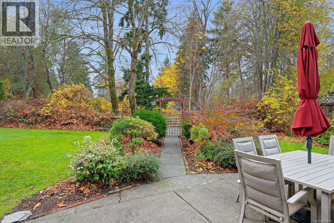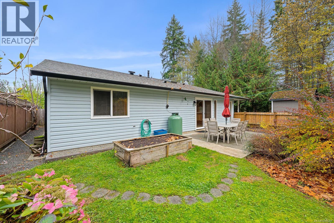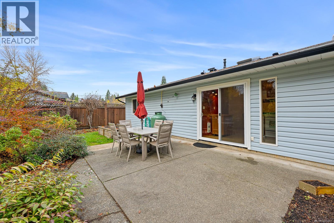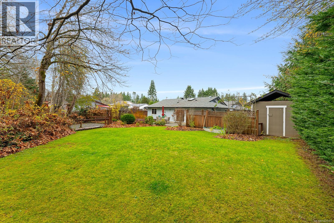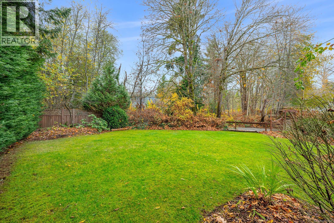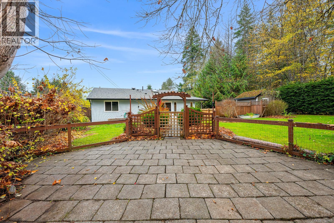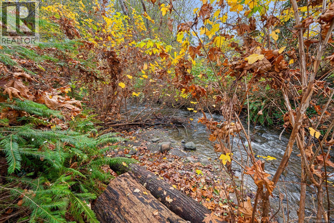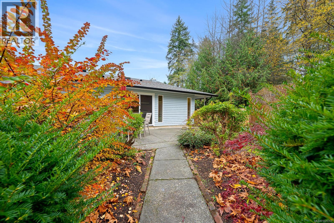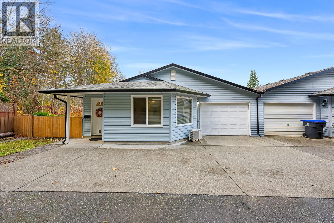B 379 Willemar Ave Courtenay, British Columbia V9N 3L3
$589,900
Tucked into a quiet, hidden enclave along peaceful Arden Creek, this charming 3-bed/2-bath 1178sq/ft half duplex offers rare privacy and a soothing natural backdrop. With the front–back configuration, this back unit feels wonderfully secluded, yet you’re just minutes from Puntledge Elementary and the heart of a welcoming family neighbourhood. An airy, open-plan layout invites easy living for young families or downsizers, with a bright primary bedroom featuring a walk-in closet and 4-pc ensuite. Two additional bedrooms and a well-appointed 4-pc main bath complete the thoughtful floor plan. The single car garage provides ideal storage or extra parking. Outside, the magic truly unfolds: the gentle sound of the creek sets the tone for relaxation, while a generous patio creates the perfect stage for summer gatherings. A handy garden shed adds even more utility. A serene, comfortable home where nature, privacy, and convenience meet beautifully. Rarely does a gem like this becomes available. Listed by The Courtney & Anglin Real Estate Group - The Name Friends Recommend! (id:50419)
Property Details
| MLS® Number | 1020357 |
| Property Type | Single Family |
| Neigbourhood | Courtenay City |
| Community Features | Pets Allowed, Family Oriented |
| Features | Central Location, Level Lot, Park Setting, Private Setting, Other |
| Parking Space Total | 2 |
| Plan | Vis2304 |
| Structure | Patio(s) |
| Water Front Type | Waterfront On River |
Building
| Bathroom Total | 2 |
| Bedrooms Total | 3 |
| Constructed Date | 1995 |
| Cooling Type | Air Conditioned |
| Heating Fuel | Electric |
| Heating Type | Baseboard Heaters, Heat Pump |
| Size Interior | 1,178 Ft2 |
| Total Finished Area | 1178 Sqft |
| Type | Duplex |
Parking
| Garage |
Land
| Access Type | Road Access |
| Acreage | No |
| Size Irregular | 1410 |
| Size Total | 1410 Sqft |
| Size Total Text | 1410 Sqft |
| Zoning Description | R-ssmuh |
| Zoning Type | Residential |
Rooms
| Level | Type | Length | Width | Dimensions |
|---|---|---|---|---|
| Main Level | Patio | 18'7 x 12'9 | ||
| Main Level | Bathroom | 4-Piece | ||
| Main Level | Ensuite | 4-Piece | ||
| Main Level | Laundry Room | 8'4 x 5'6 | ||
| Main Level | Bedroom | 12'2 x 9'7 | ||
| Main Level | Bedroom | 9'7 x 8'11 | ||
| Main Level | Primary Bedroom | 12 ft | 12 ft x Measurements not available | |
| Main Level | Kitchen | 11'2 x 8'11 | ||
| Main Level | Dining Room | 8 ft | Measurements not available x 8 ft | |
| Main Level | Living Room | 15'3 x 11'6 | ||
| Main Level | Entrance | 6 ft | 6 ft x Measurements not available |
https://www.realtor.ca/real-estate/29112793/b-379-willemar-ave-courtenay-courtenay-city
Contact Us
Contact us for more information

Bill Anglin
Personal Real Estate Corporation
www.youtube.com/embed/2HhOdPM5gHc
courtneyanglin.com/
www.facebook.com/CourtneyandAnglin/
2230a Cliffe Ave.
Courtenay, British Columbia V9N 2L4
(250) 334-9900
(877) 216-5171
(250) 334-9955
www.oceanpacificrealty.com/
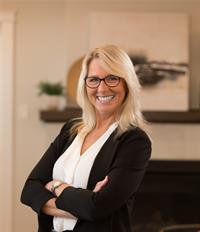
Michele Courtney
www.youtube.com/embed/2HhOdPM5gHc
www.courtneyanglin.com/
2230a Cliffe Ave.
Courtenay, British Columbia V9N 2L4
(250) 334-9900
(877) 216-5171
(250) 334-9955
www.oceanpacificrealty.com/

