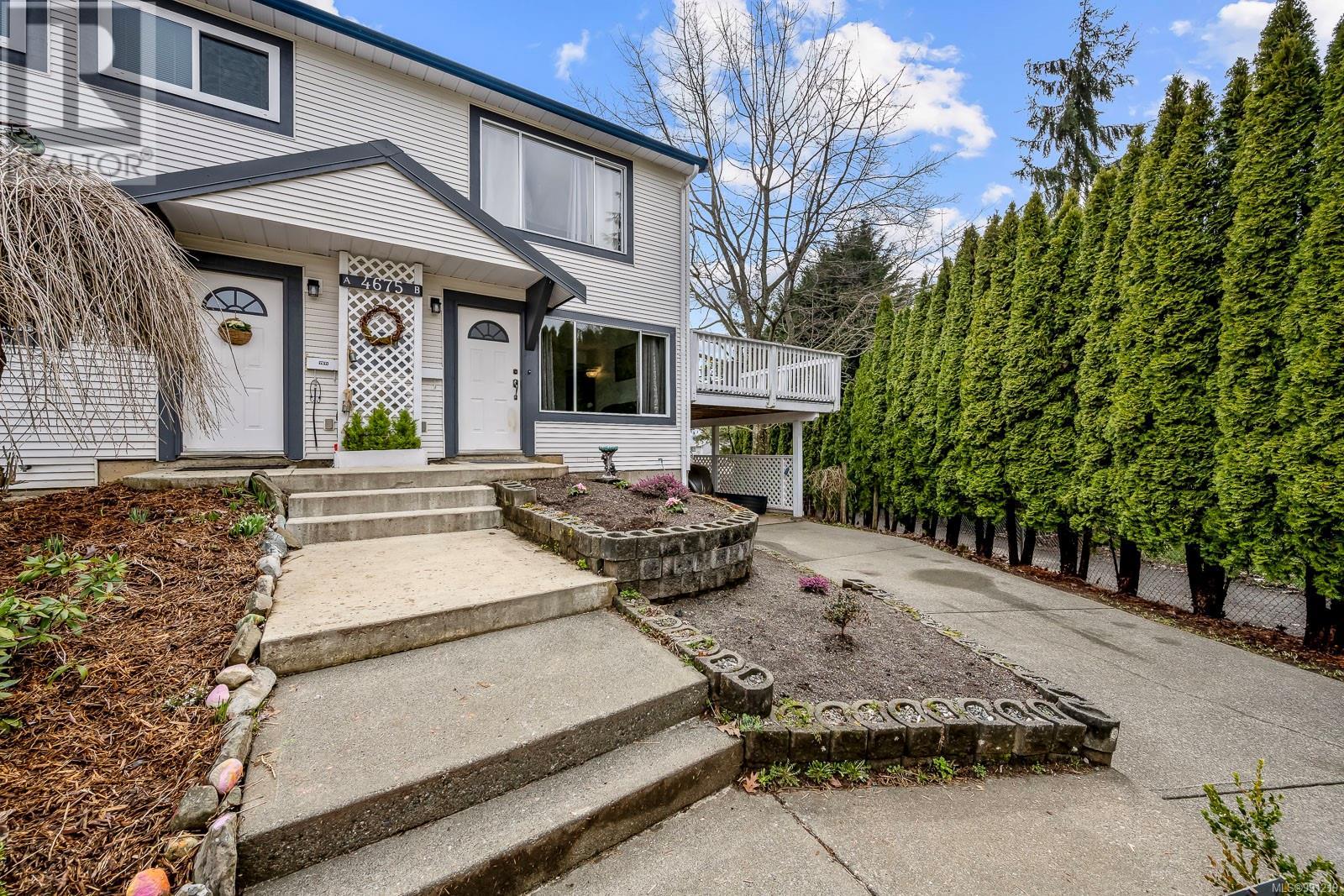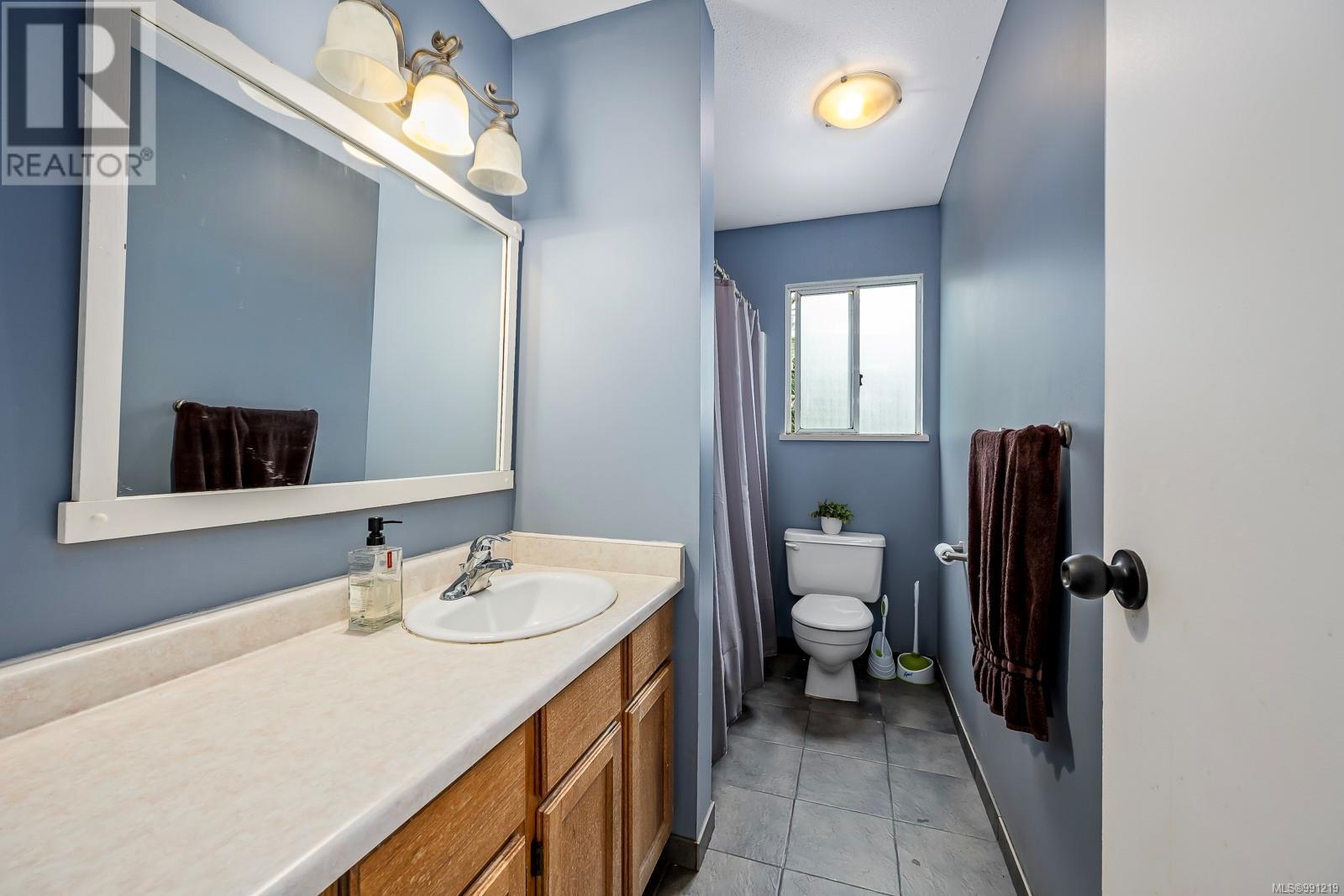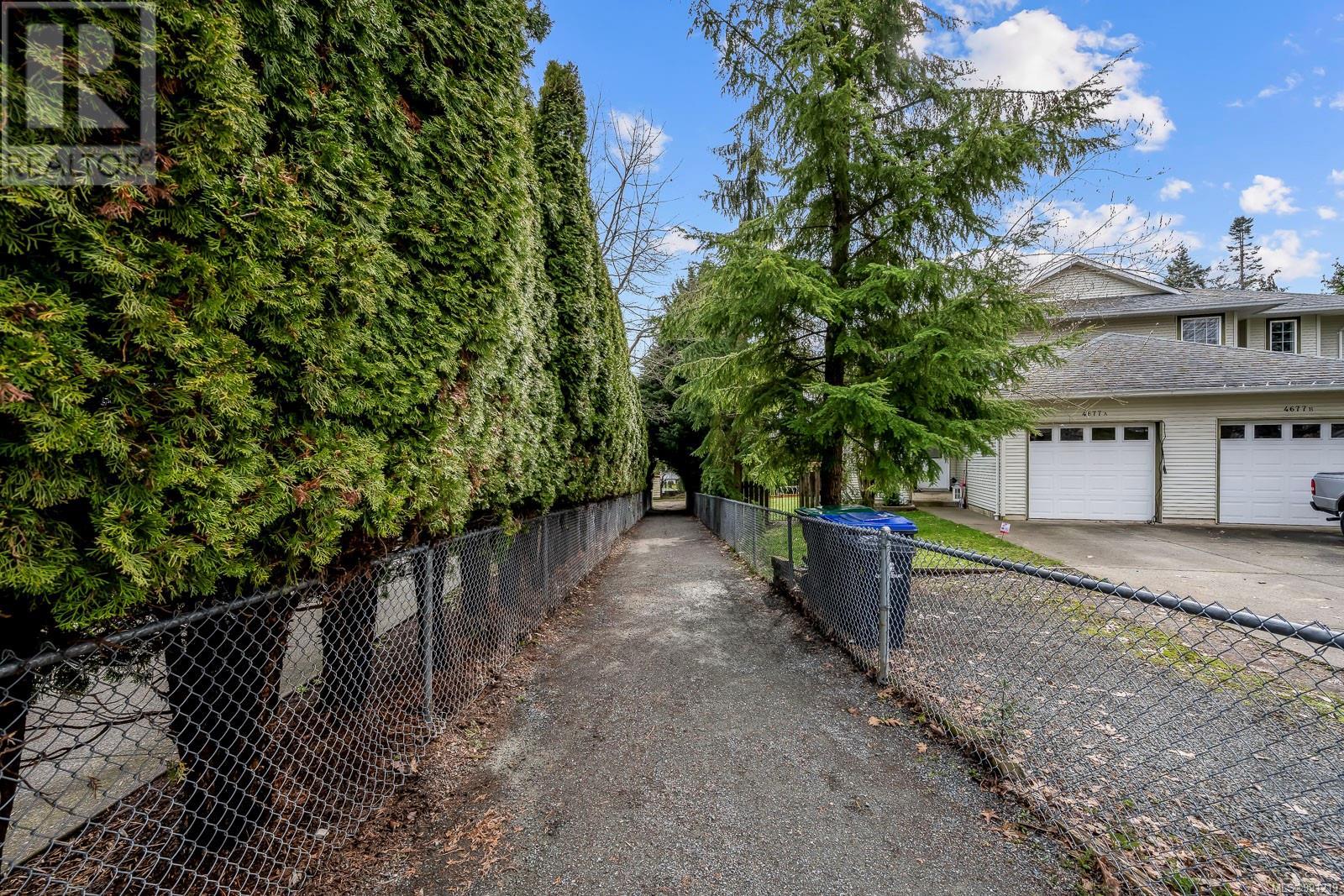B 4675 Ashwood Pl Courtenay, British Columbia V9N 8S8
$627,500
Location Location Location. This fabulous 4 bedroom 3 bathroom home is ready to move in. New Metal roof put on Fall 2024. New ductless heat pump fall 2023. Lovely three level family home on quiet cul-de-sac in Courtenay East. The home is light and bright and is over 1600 square feet with 3 bedrooms up and a 4th downstairs, 3 bathrooms (one on each level) and lots of storage space. Outside is the fully fenced yard for Fido and children, easily maintained and very private large deck with access to the back yard. Close to amenities, newer Hospital and Military base, beaches, recreation centers and the North Island College. This loving home is waiting for you. (id:50419)
Property Details
| MLS® Number | 991219 |
| Property Type | Single Family |
| Neigbourhood | Courtenay East |
| Community Features | Pets Allowed, Family Oriented |
| Features | Central Location, Cul-de-sac, Other |
| Parking Space Total | 3 |
| Plan | Vis2685 |
Building
| Bathroom Total | 3 |
| Bedrooms Total | 4 |
| Constructed Date | 1993 |
| Cooling Type | Wall Unit |
| Heating Fuel | Natural Gas |
| Heating Type | Forced Air, Heat Pump |
| Size Interior | 1,607 Ft2 |
| Total Finished Area | 1607 Sqft |
| Type | Duplex |
Parking
| Carport |
Land
| Acreage | No |
| Zoning Description | R-ssmuh |
| Zoning Type | Duplex |
Rooms
| Level | Type | Length | Width | Dimensions |
|---|---|---|---|---|
| Second Level | Primary Bedroom | 11'1 x 15'6 | ||
| Second Level | Bedroom | 8'8 x 9'2 | ||
| Second Level | Bedroom | 8'5 x 11'6 | ||
| Second Level | Bathroom | 4-Piece | ||
| Lower Level | Laundry Room | 6 ft | Measurements not available x 6 ft | |
| Lower Level | Family Room | 14'10 x 11'1 | ||
| Lower Level | Bedroom | 14'10 x 8'9 | ||
| Lower Level | Bathroom | 4-Piece | ||
| Main Level | Living Room | 14'5 x 11'6 | ||
| Main Level | Kitchen | 8'2 x 8'2 | ||
| Main Level | Dining Room | 7'11 x 11'1 | ||
| Main Level | Bathroom | 2-Piece |
https://www.realtor.ca/real-estate/28009204/b-4675-ashwood-pl-courtenay-courtenay-east
Contact Us
Contact us for more information
Shellie Balliet
www.shellieballiet.com/
2610 Beverly Street
Duncan, British Columbia V9L 5C7
(250) 748-5000
(250) 748-5001
www.sutton.com/










































