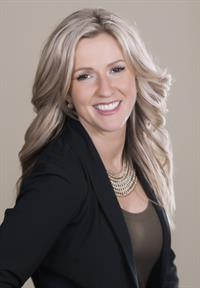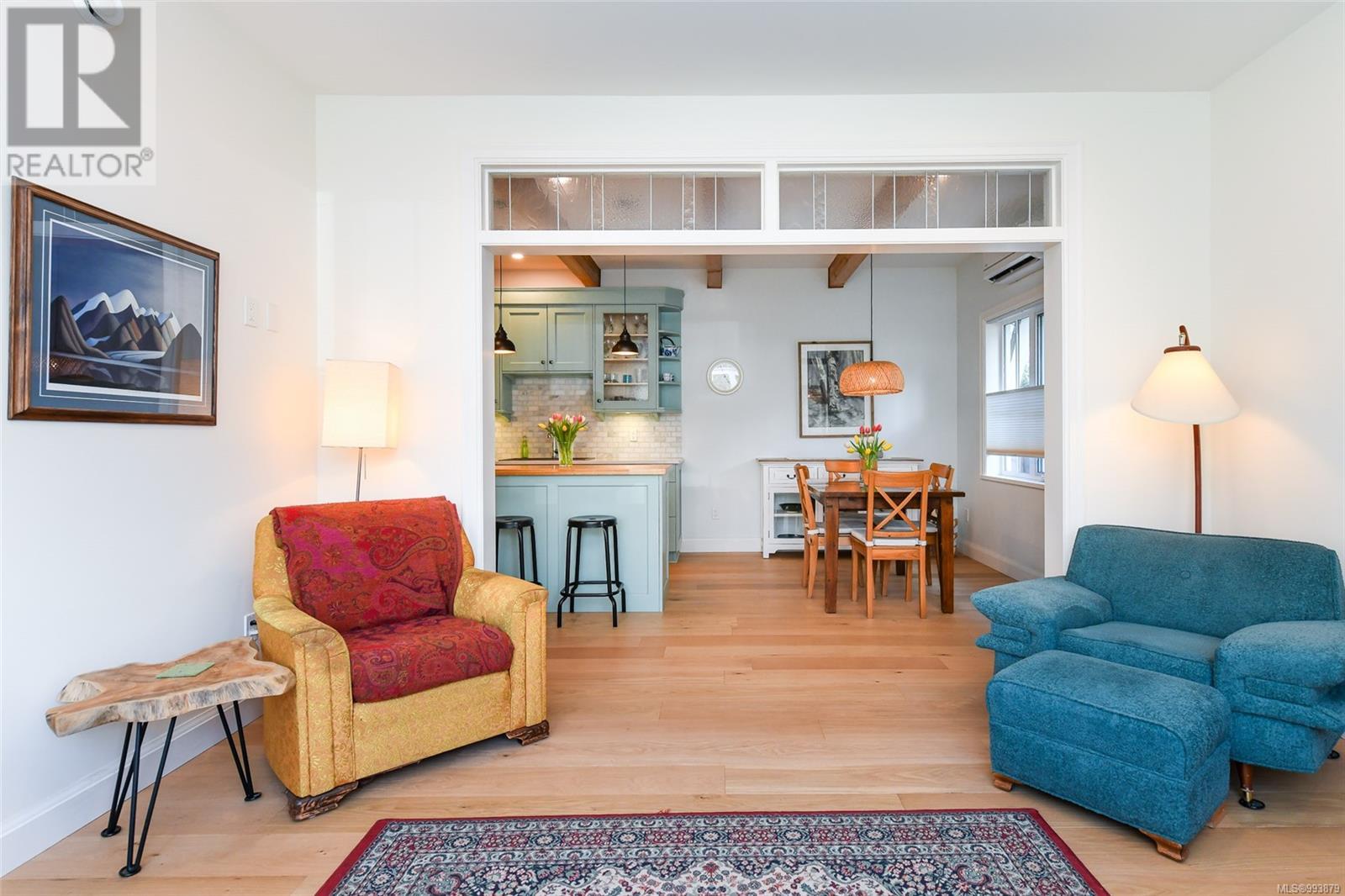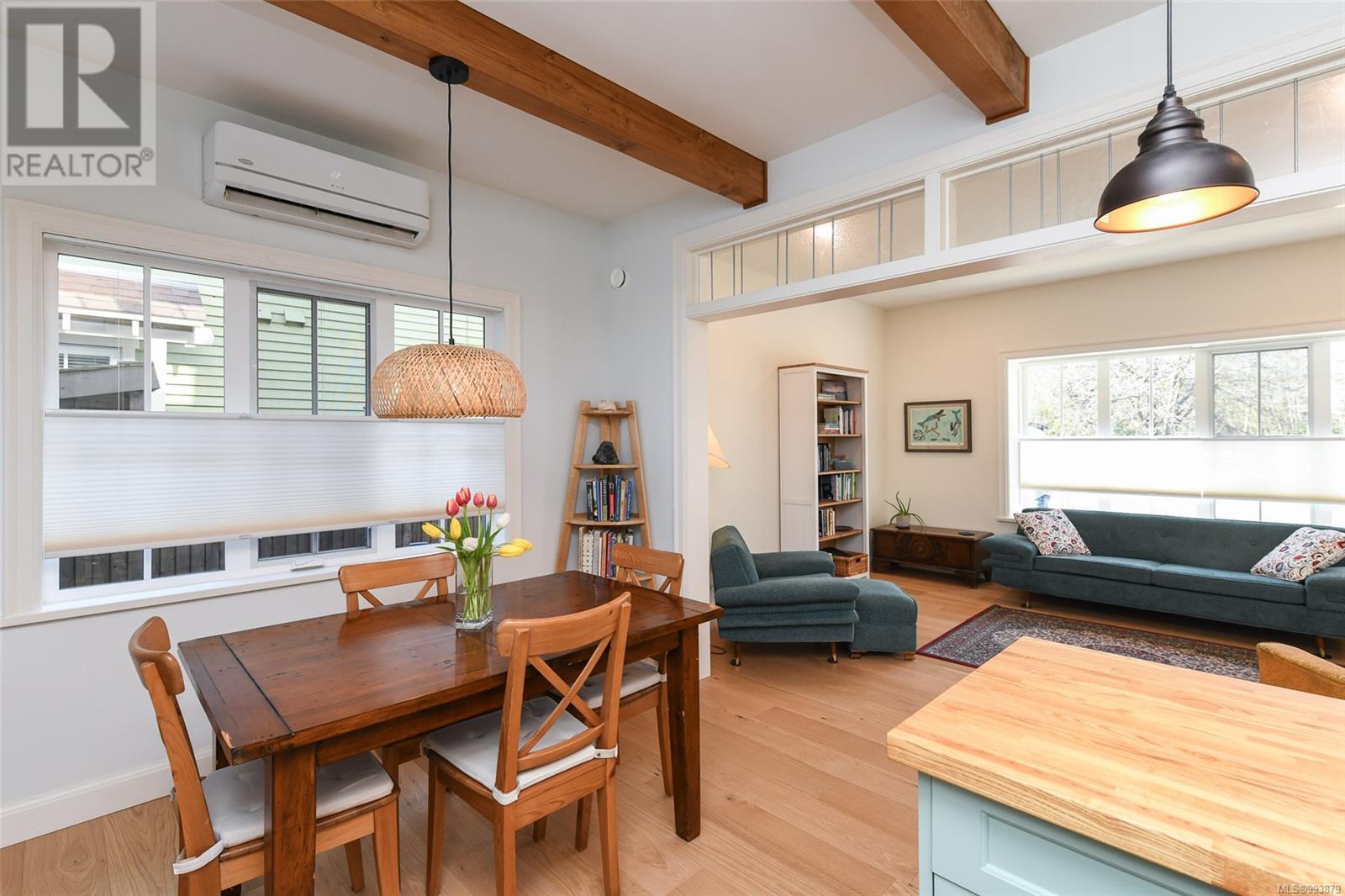B 917 2nd St Courtenay, British Columbia V9N 1C2
$739,000
Nestled in the heart of Courtenay's historic Old Orchard neighborhood, this Heritage Revival built craftsman home offers a harmonious blend of historic charm and modern comfort! Enjoy your tea from the porch overlooking the friendly and social laneway! The energy-efficient house has a heat pump and HRV, and features a spacious open-concept design. 9-foot ceilings with exposed wood beams and glass doorway transoms create character enhance the sense of space and light throughout.? The gourmet kitchen boasts wood cabinets, butcher block island, marble backsplash, quartz countertops, and new quality appliances. The Old Orchard apple tree in the landscaped yard connects you to the area's rich history. Enjoy picnics, walks, and swimming at the Puntledge River, steps away! Just a short walk to vibrant 5th St shops and cafes. More recent upgrades include engineered oak wood flooring throughout, cellular window blinds, paint, and landscaping. Come see the beautiful lifestyle this home offers! (id:50419)
Open House
This property has open houses!
11:00 am
Ends at:1:00 pm
Come and enjoy this beautiful brand new listing over treats and beverages! Plan a walk at the river at the same time
Property Details
| MLS® Number | 993879 |
| Property Type | Single Family |
| Neigbourhood | Courtenay City |
| Community Features | Pets Allowed, Family Oriented |
| Features | Central Location, Park Setting, Other |
| Parking Space Total | 2 |
| Plan | Eps5644 |
| View Type | River View, View |
Building
| Bathroom Total | 3 |
| Bedrooms Total | 3 |
| Architectural Style | Other |
| Constructed Date | 2018 |
| Cooling Type | Air Conditioned |
| Heating Type | Forced Air, Heat Pump, Heat Recovery Ventilation (hrv) |
| Size Interior | 1,208 Ft2 |
| Total Finished Area | 1208 Sqft |
| Type | Duplex |
Parking
| Stall |
Land
| Acreage | No |
| Size Irregular | 4356 |
| Size Total | 4356 Sqft |
| Size Total Text | 4356 Sqft |
| Zoning Type | Residential |
Rooms
| Level | Type | Length | Width | Dimensions |
|---|---|---|---|---|
| Second Level | Ensuite | 4-Piece | ||
| Second Level | Bathroom | 4-Piece | ||
| Second Level | Primary Bedroom | 11'4 x 13'0 | ||
| Second Level | Bedroom | 9'11 x 10'11 | ||
| Second Level | Bedroom | 11'6 x 8'7 | ||
| Main Level | Kitchen | 10'10 x 13'5 | ||
| Main Level | Dining Room | 8'8 x 10'7 | ||
| Main Level | Living Room | 13'9 x 11'0 | ||
| Main Level | Bathroom | 2-Piece | ||
| Main Level | Entrance | 7'5 x 7'6 |
https://www.realtor.ca/real-estate/28104510/b-917-2nd-st-courtenay-courtenay-city
Contact Us
Contact us for more information

Amanda Racine
#121 - 750 Comox Road
Courtenay, British Columbia V9N 3P6
(250) 334-3124
(800) 638-4226
(250) 334-1901
























































