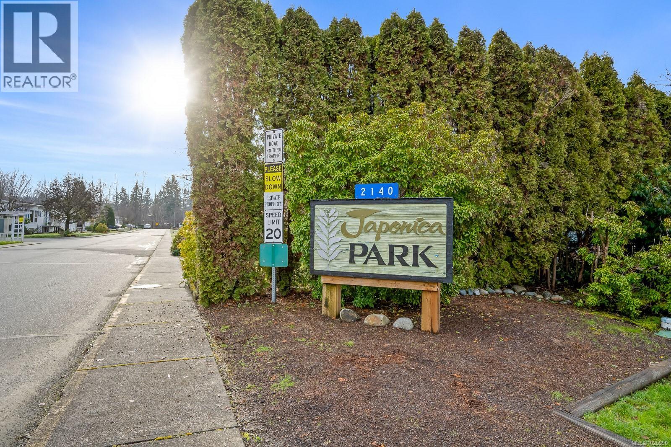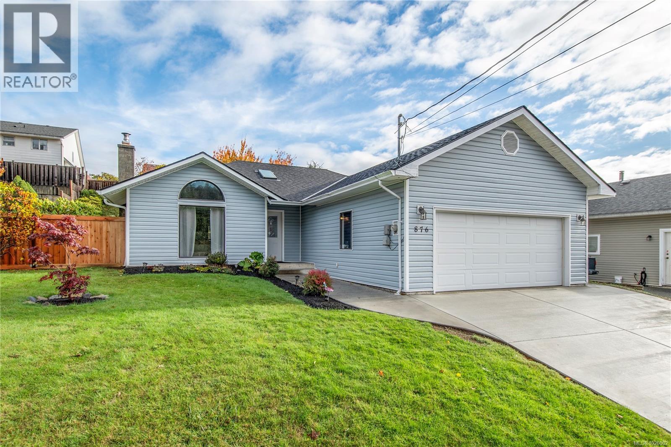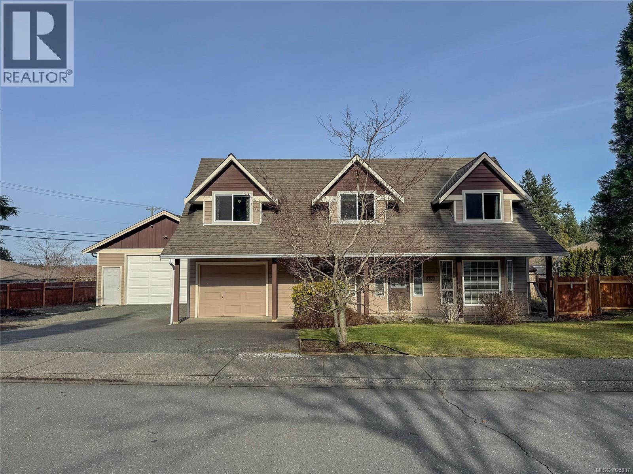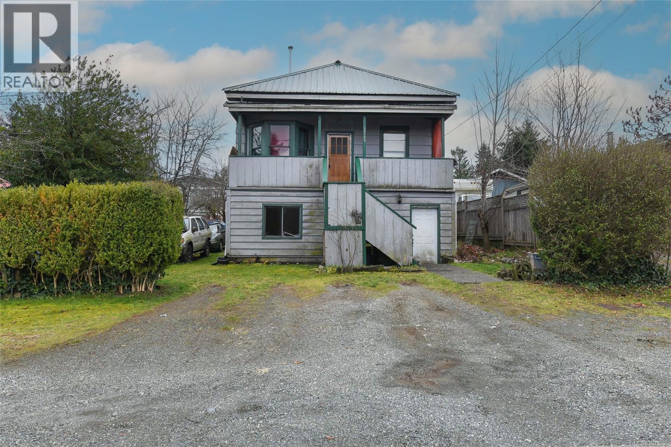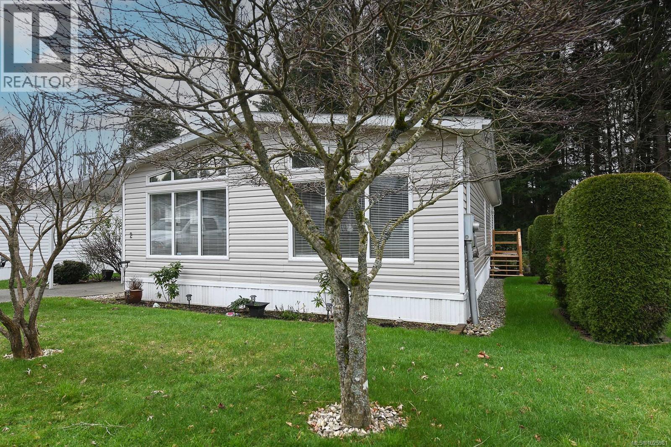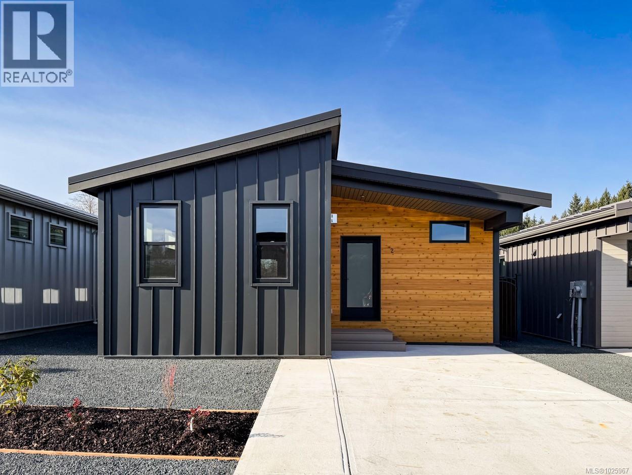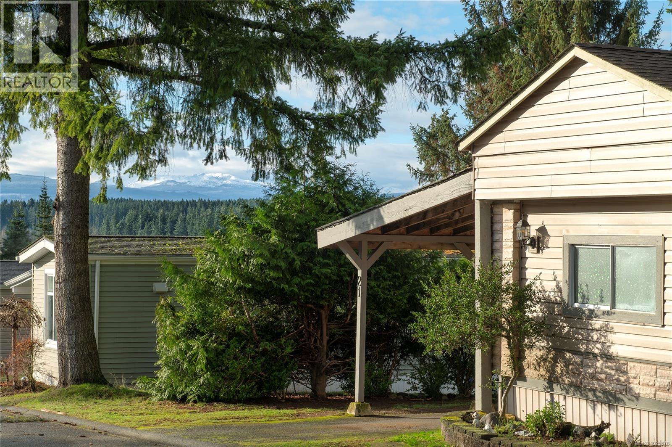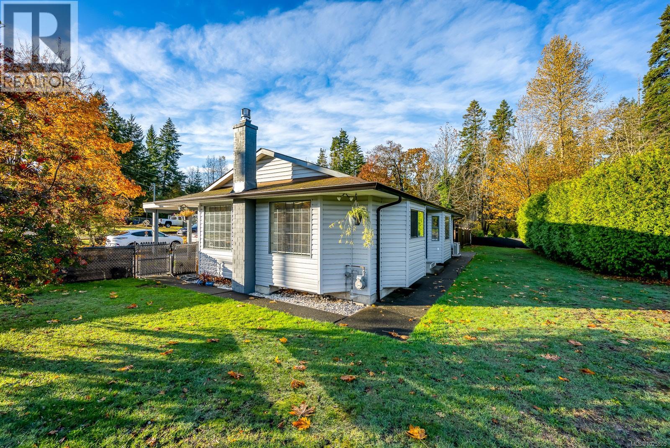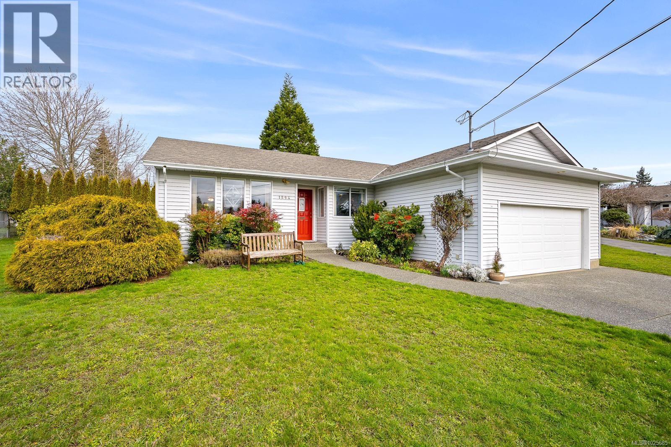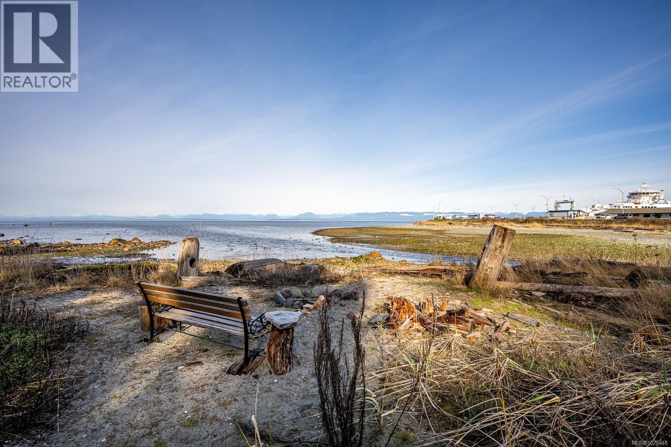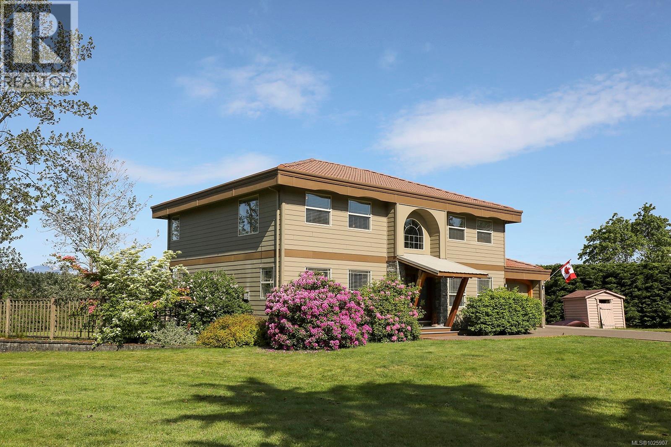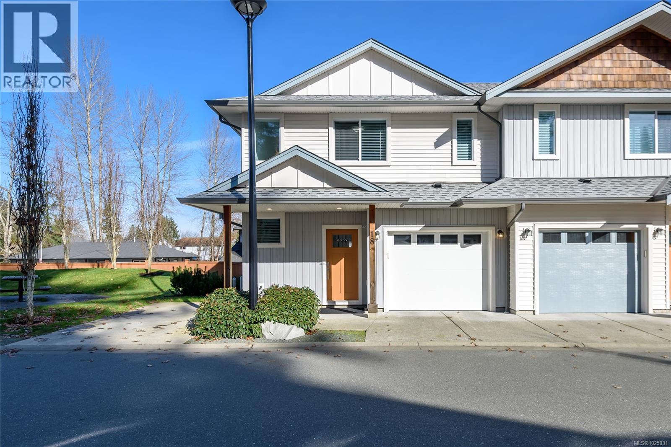16 2140 20th St
Courtenay, British Columbia
Inside, you'll find new flooring in the kitchen and bathroom, and a fresh coat of paint throughout the home. Newer appliances - fridge & dishwasher 2025 - and many other thoughtful improvements. The bright peek-a-boo style bathroom has been stylishly refreshed, while big-ticket items are already handled - new insulation, a recently redone roof, skylight and roof vents, and Poly-B plumbing professionally replaced. Step outside to a private, secure, beautifully manicured lot designed for easy enjoyment. A charming gazebo invites morning coffee overlooking the drip-irrigated gardens while the detached workshop awaits a day of tinkering and keeping things organized without sacrificing space. Covered carport parking adds everyday convenience. Maintenance comes easy with the Leaf-guard gutter system! Comfortable, efficient, and positioned within a well-run community, this property offers outstanding value. (id:50419)
Royal LePage-Comox Valley (Cv)
876 Springbok Rd
Campbell River, British Columbia
Discover the perfect balance of comfort and contemporary style in this beautifully updated 3-bedroom, 2-bath rancher, ideally located in a highly desirable neighbourhood. Designed for easy one-level living, the bright and inviting layout suits families, downsizers, or anyone looking for a low-maintenance lifestyle. Recent improvements include a newer roof, new interior doors, a new water line, and select new fencing and gate — delivering added peace of mind, improved efficiency, and enhanced curb appeal. The spacious living areas flow effortlessly, making both everyday living and entertaining a pleasure. Step outside to a private yard ideal for relaxing, gardening, or hosting summer BBQs. With valuable upgrades already completed and a prime location close to parks, schools, and everyday amenities, this move-in-ready home truly stands out. Have your Agent call today (id:50419)
RE/MAX Check Realty
751 Erickson Rd
Campbell River, British Columbia
Welcome to 751 Erickson - an ideal family home with a shop in Willow Point! Situated in a great neighbourhood, this well-designed cape cod style home features main level entry with all bedrooms upstairs — the perfect layout for family living. The main floor offers a functional & welcoming living space and updated kitchen. Upstairs, you’ll find four spacious bedrooms, two bathrooms, and a bonus family room full of practical options. A standout feature of this property is the impressive shop and RV parking. With ample space for vehicles, toys, hobbies, or a home-based business, it offers incredible versatility and value. The yard provides space for kids and pets to play, gardening, or outdoor entertaining, all set within a desirable neighbourhood close to schools, parks, and amenities. This is a fantastic opportunity to own a well-laid-out family home with the added bonus of a large shop in a sought-after area. A property that truly checks all the boxes! (id:50419)
RE/MAX Check Realty
2745 Derwent Ave
Cumberland, British Columbia
Great fixer upper...One of Cumberland’s original homes, this historic property was the 5th house ever built in the village, dating back to 1894. Rich in character and full of timeless charm, the home offers solid bones and a story that’s woven into the fabric of the community. The second owner, founder of Cumberland’s beloved Empire Days festivities, lived here for over 60 years, a true testament to the warmth and legacy within these walls. Offering 5 bedrooms (2 upstairs and 3 downstairs) and 2 bathrooms (one on each level), the layout provides flexibility for families, guests, or creative space. A large dining room is perfect for gatherings, while the cozy living room creates an inviting place to unwind. Set on a fully fenced 0.14-acre lot, on a laneway to access the backyard, offering room to garden, entertain, or simply enjoy the outdoors. While it presents an opportunity for updates and personalization, it is both move-in ready and an exciting chance to restore and enhance a true Cumberland gem. Centrally located in the heart of the village, you’re steps from downtown restaurants, shops, and a local brewery, with world-class mountain biking right outside your front door and Comox Lake just down the road. This is a rare opportunity to own a piece of Cumberland’s history while enjoying everything this vibrant community is known for. (id:50419)
Exp Realty (Ct)
2 4714 Muir Rd
Courtenay, British Columbia
Valley Vista Estates is the premier Mobile Home Park in the Valley. The winding streets are lined with well appointed homes and gardens. With high standards for maintenance and appearance this senior's community is all about quality and comfort. Unit 2 is a large double wide with 2 bedrooms and a versatile den that can serve as a third. The primary bedroom is spacious with a wall to wall closet and a large 4 piece ensuite. The open floor plan means there is loads of room for guests and entertaining. Outside there is a comfortable side deck off the entrance and a shed for all outdoor tools. The backyard abuts the park and forest on Muir Rd, affording loads of privacy and nature at its door. Easy to show and available for quick possession. (id:50419)
Royal LePage-Comox Valley (Cv)
2 3025 Royston Rd
Cumberland, British Columbia
New and Improved, the Northern Flicker is a stunning 2 bed 2 bath home offering incredible value. Spanning over 1,200 sq ft, you'll be impressed with the spacious layout, contemporary design and high end finishings. Turn-key ready with full appliance package, quartz countertops, heat pump, modern kitchen cabinets, large island and well appointed laundry room with storage, sink and quartz countertops. The open concept kitchen-dining-living area is light and airy with soaring 12 ft vaulted ceilings and 7 windows for plenty of natural light. You'll love the large gas fireplace for efficient and cozy heat. The show stopper is the 14' x 10' covered rear patio, perfect for relaxing with family and entertaining friends. With a metal frame, metal siding and metal roof, maintenance Is minimal. Notice the thick 12' walls, high energy performance and low running costs. GST applies. The Flats of Cumberland is a brand new community of 56 beautiful homes. (id:50419)
Royal LePage-Comox Valley (Cv)
21 1160 Shellbourne Blvd
Campbell River, British Columbia
Tucked into Prado Verde Mobile Home Park, this well-maintained 1,083 sq ft home offers easy living with room to breathe. The bright 2-bedroom layout features an open-concept kitchen, dining, and living area, with beautiful mountain views from the main living space. Recent updates provide peace of mind, including a newer heat pump and roof, refreshed kitchen cabinetry and countertops, updated bathrooms, new flooring, fresh paint, and newer appliances. The primary bedroom offers a private ensuite and walk-in closet, while the second bedroom and full bath provide comfortable space for family or guests. Outside, enjoy a wrap-around yard with room for gardening, playing, or relaxing on the deck. Corner lot placement adds privacy and extra outdoor flexibility. A simple, updated home in a welcoming, well-managed community close to everyday amenities and walking trails. (id:50419)
Exp Realty (Cr)
4863 Dundas Rd
Courtenay, British Columbia
A must-see rancher on a spacious .34-acre lot! Welcome to 4863 Dundas Rd, a beautifully updated 2-bedroom plus bedroom-sized den, 3-bath home offering the perfect blend of comfort and functionality. Inside, you’ll find bright, open living spaces with numerous updates throughout — including fresh paint, new countertops, updated sinks, modern appliances, and a cozy new gas fireplace. Enjoy year-round comfort with a mini split heat pump, new hot water tank, and recent plumbing upgrades. Outside, unwind in the fully fenced private backyard with a large patio ideal for entertaining or soaking up the afternoon sun. With a double garage, double carport, and ample RV parking, there’s room for all your hobbies and guests. Conveniently located close to recreation, shopping, the new hospital, and Vanier High School, this charming rancher offers peaceful living with everyday conveniences just minutes away. Book your viewing today! (id:50419)
Engel & Volkers Vancouver Island North
1594 Arbutus Ave
Comox, British Columbia
Tucked at the end of a quiet cul-de-sac in the heart of downtown Comox, this inviting rancher offers the kind of ease and walkability that make downsizing or retirement feel like an upgrade. This home reflects a level of craftsmanship that has stood the test of time. Inside, generous living and dining spaces flow seamlessly into a bright kitchen and out to a large patio perfect for morning coffee or relaxed evenings with friends. The spacious primary suite features a full four piece ensuite and an walk-in closet, creating a private retreat at day’s end. Set on a sun-filled and beautifully private 0.26-acre lot with mountain views and full irrigation, the property feels both expansive and manageable. Just two blocks from Filberg Park, the Comox Golf Course, tennis courts, the Comox Centre Mall, and the marina, this is a rare opportunity to enjoy one of Comox’s most cherished neighbourhoods where everything you love is just a short stroll away. Empty nesters your new home is waiting. Listed by Courtney & Anglin - The name Friends Recommend! (id:50419)
RE/MAX Ocean Pacific Realty (Crtny)
1426 Wilkinson Rd
Comox, British Columbia
YOUR BEACHFRONT ESCAPE AWAITS! Imagine 0.30 acres of peaceful coastal paradise on a quiet no-through road, just steps from sandy shores with ever-changing ocean and mountain views. Watch the tides, seabirds, ducks, and even the Powell River ferry as part of your daily seaside scene. A cozy 2-bedroom, 1-bath cabin with quartz counters and woodstove makes the perfect vacation getaway or full-time retreat, with a private firepit by the water for magical evenings under the stars. Significant preparatory work has been completed, including the registration of covenants on title and completion of CHIP requirements, steps that lay the foundation for future expansion or a potential new home. Recent upgrades include a replaced waterline, new skirting, and gravel for drainage. Just 5 minutes to downtown Comox, this rare property blends immediate enjoyment with the opportunity to plan your own seaside vision in one of the Comox Valley’s most picturesque neighborhoods. (id:50419)
Exp Realty (Na)
1675 Chester Pl
Comox, British Columbia
Located in one of the Comox Valleys premier neighbourhoods, 1675 Chester Pl sits on a large lot, at the end of a cul-de-sac bordering Highwood Park and offers 2,500 sqft of living space with a fantastic layout. This home has been well cared for by only the second owners and features stunning views that stretch over the farm pastures with the Beaufort mountains as the backdrop. The main level living is bright with tons of windows capturing the views, there is ample outdoor deck space spanning the width of the home, plus two sitting rooms and a gas fireplace. Upstairs offers a family room, three bedrooms, including a large primary suite with outstanding views! The exterior of the home has been updated with Hardie siding, newer vinyl decking, and there is ample parking and storage, plus the garage is 29ft deep which offers space for a workshop! You’ll love the proximity to schools and shopping, plus access to recreation trails and beaches. For more information call Christiaan Horsfall at 250-702-7150. (id:50419)
RE/MAX Ocean Pacific Realty (Cx)
18 2109 13th St
Courtenay, British Columbia
Welcome to Parkside Estates! This spacious end unit is nestled on a quiet no-thru street next to Tarling Park, this immaculate 3-bed, 3-bath townhome offers a meticulous, bright, light, and airy 3 bed, 3 bath home. Just a short walk to trials, creeks, parks, schools, and downtown Courtenay amenities. This home features a main level entry with an open-concept kitchen, living, and dining area, plus a 2 piece powder room and access to the private patio. Upstairs offers 3 spacious bedrooms, two full baths, and a laundry closet. The primary bedroom offers plenty of space for a king bed, 3 piece ensuite and a large 6X6 walk in closet. Additional features include an attached single garage, 3 ft crawl space for extra storage, forced air natural gas heating, electric fireplace and modern, tasteful finishes throughout. Located in a well-managed, family-friendly complex that allows pets and rentals. Don't delay and view today. (id:50419)
RE/MAX Ocean Pacific Realty (Crtny)

