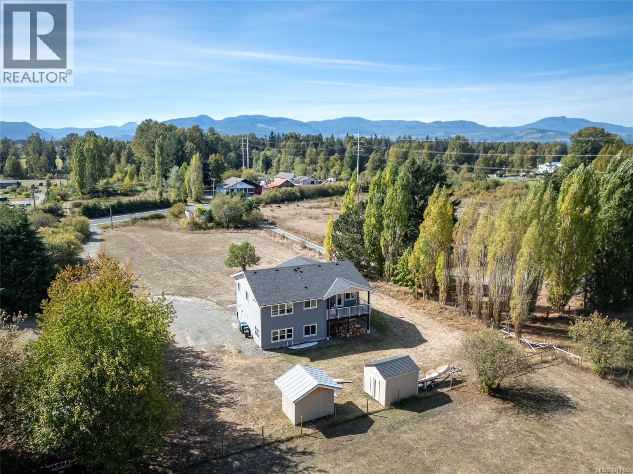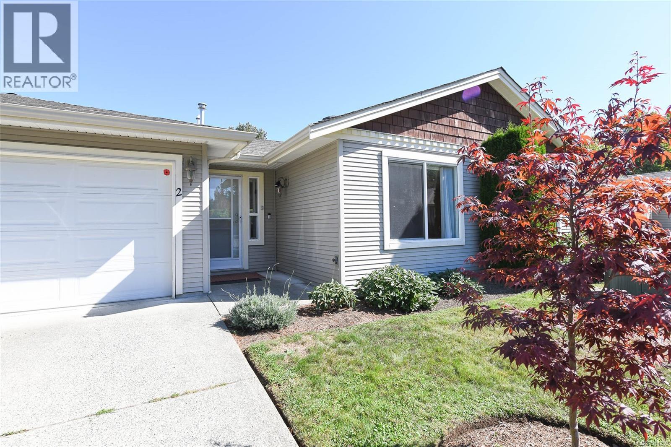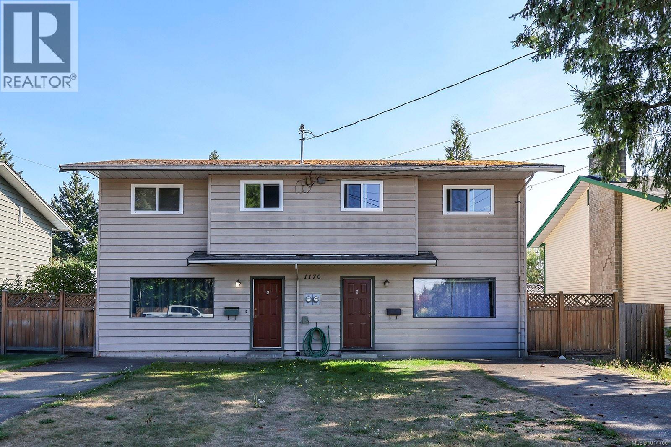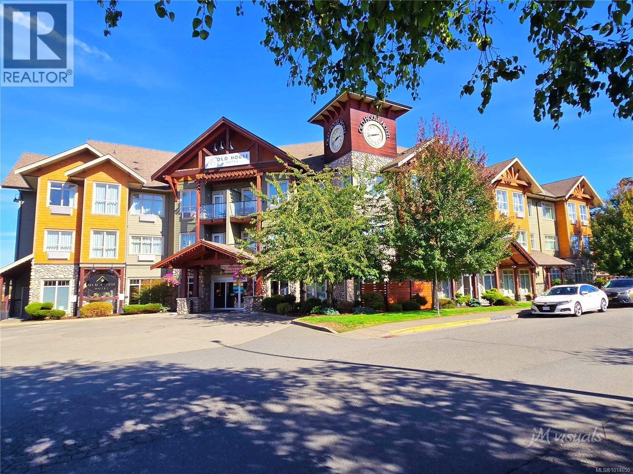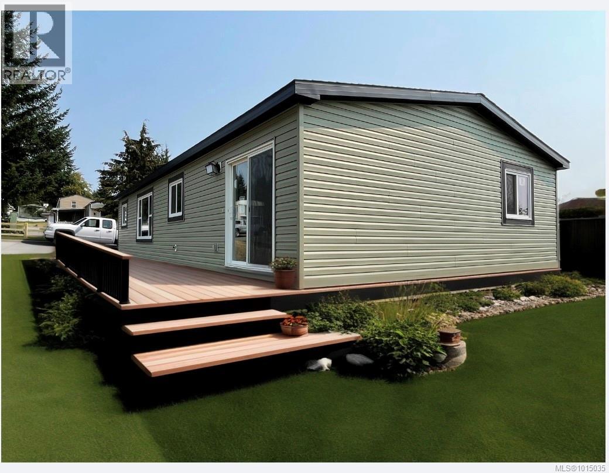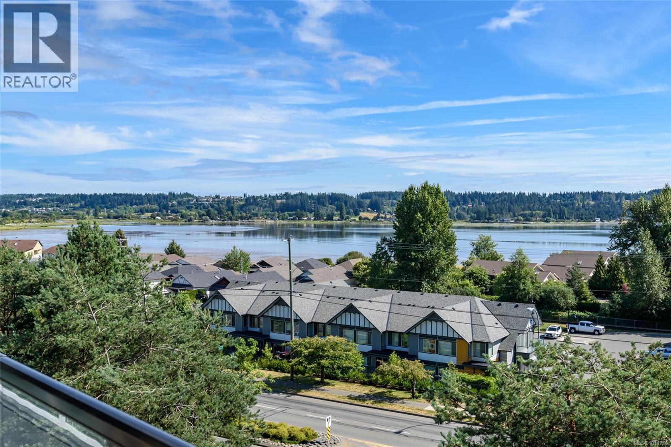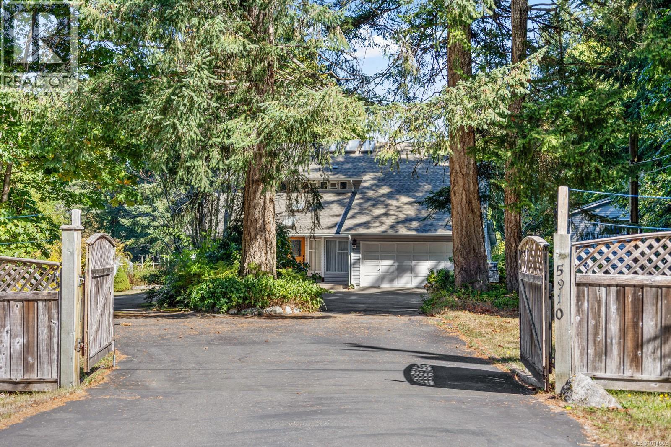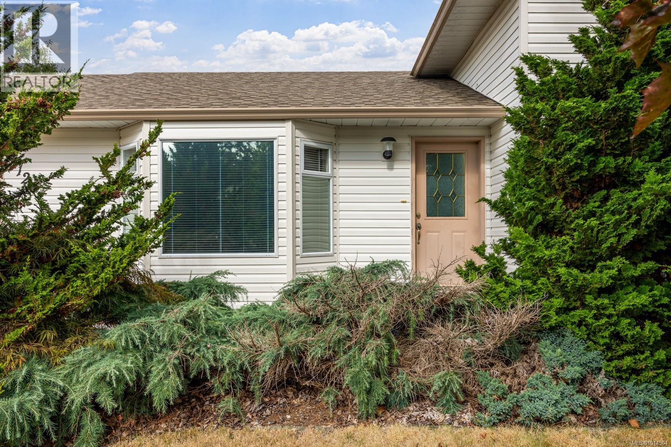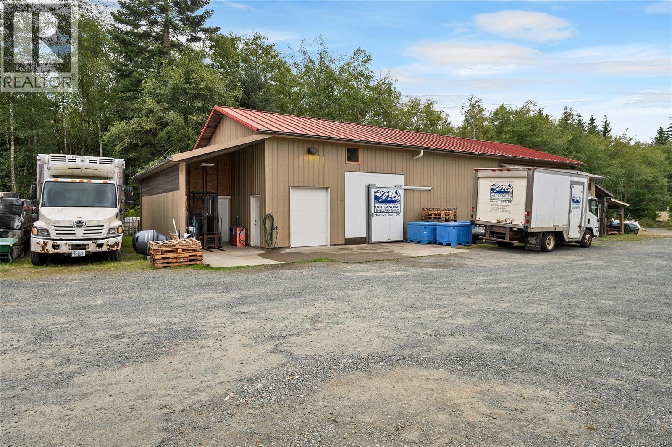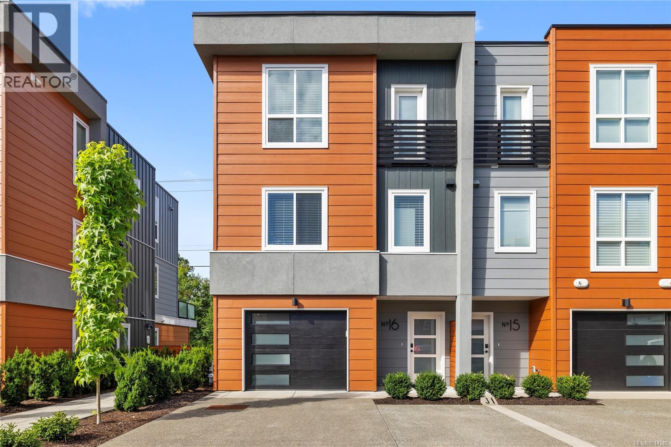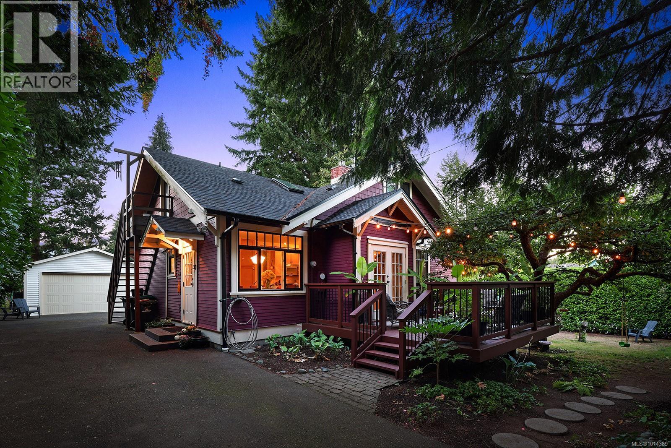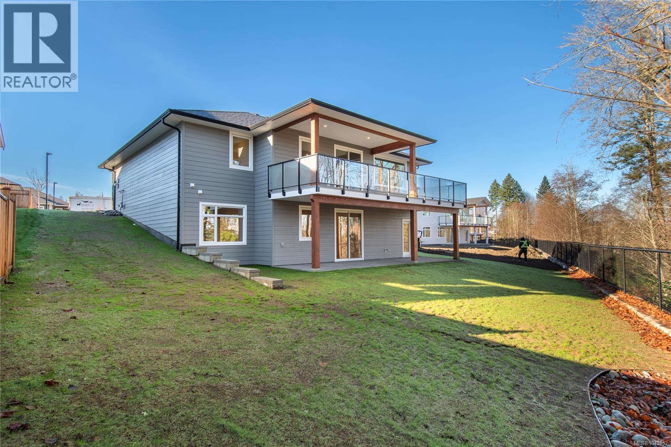4754 Headquarters Rd
Courtenay, British Columbia
Welcome to 4754 Headquarters Road. Enjoy stunning sunsets & mountain views from this like-new family home, rural living just minutes from town! The property is a southern exposure gently sloping 1.36 acres, conveniently located close proximity to schools, recreation, Tsolum & Puntledge Rivers, & downtown shopping amenities. The home is a 4 bed, 3 bath family home sprawling over 2 levels & over 3000 sqft. Functional floorplan with suite potential downstairs. The main floor boasts a bright, modern kitchen & adjacent dining/living area is warmed by a wood fireplace with large decks on both sides. Primary bedroom has 5-piece ensuite & walk-in closet, with 2 more bedrooms & 4-piece bath completing the main floor. Ground floor is open & bright featuring an abundance of windows & flex space to do as you please. There are 2 detached storage sheds & ample parking. The expansive yard is a blank canvas for future ideas and inspiration. Island living at its best! (id:50419)
Realpro Real Estate Services Inc.
2 1050 8th St
Courtenay, British Columbia
Charming 2-Bedroom, 2-Bath Patio Home in a 55+ Community – Walk to Downtown Courtenay Nestled on a peaceful no-through road, this beautifully maintained patio home offers a perfect blend of comfort, practicality, and location — all just a short stroll from downtown Courtenay, shopping, and transit.Thoughtfully updated and move-in ready, the home features two spacious bedrooms and two full bathrooms, including a walk-in shower in one and a safe-step jetted tub in the other — ideal for ease of access and relaxation. Enjoy the ease of one-level living with durable laminate flooring throughout, a bright open-concept kitchen and dining area with elegant quartz countertops, and quality newer appliances. Cozy, efficient natural gas forced-air heating and a newer gas hot water heater ensure year-round comfort. Additional features include: Private garage with power remote and additional driveway parking Murphy bed in the guest room – perfect for hosting without sacrificing space Natural gas BBQ included – enjoy outdoor cooking in your semi-private backyard Attached exterior storage shed and ample crawlspace for seasonal storage Pet-friendly (one small dog or one cat allowed under strata bylaws) This is a well-run 55+ strata community, offering quiet, secure, and low-maintenance living for mature homeowners. The home is currently vacant and has been lovingly cared for by the previous owner. Sale is subject to grant of probate. Don’t miss this opportunity to enjoy easy living in one of Courtenay’s most walkable and desirable neighbourhoods. (id:50419)
RE/MAX Ocean Pacific Realty (Cx)
1170 14th St
Courtenay, British Columbia
Centrally located in the heart of Courtenay, this rare full side-by-side duplex is brimming with opportunity. Just a short stroll to shopping, parks, and all the amenities, it’s an excellent choice for first-time investors, or live in one side and enjoy a mortgage helper (or space for extended family). Each home offers two levels, just over 1,200 sq. ft., with 3 bedrooms, 2 bathrooms, a bright kitchen, and a comfortable living area. Outside, you’ll find individual yard space with a fenced divider and room to relax or garden, giving each side its own sense of privacy and ownership. With no strata fees and so many ways to earn rental revenue or create a welcoming family home, this property is full of potential and ready for your ideas. For more information please contact Ronni Lister at 250-702-7252 or ronnilister.com. (id:50419)
RE/MAX Ocean Pacific Realty (Crtny)
101 Abcd 1730 Riverside Lane
Courtenay, British Columbia
Welcome to your private retreat at the Old House Hotel & Spa, where West Coast charm meets refined comfort in the heart of the Comox Valley - just 30 mins from world class skiing at Mt. Washington. This is a very rare offering to own ALL 4 QUARTERS of this luxurious main-floor corner suite - enjoy up to three weeks’ personal use each month, with the balance generating income through the hotel’s professional management program. Ideally located beside a side-door exit, it provides effortless access to landscaped grounds—perfect for those who value privacy and ease of movement. Inside, soaring vaulted ceilings enhance the airy feel, while expansive windows bathe the space in natural light. Fully furnished with upscale finishes, the suite is designed for relaxation and function. A natural gas fireplace adds warmth, the petite kitchen is equipped for light meal prep, and the spa-inspired bathroom features a walk-in shower, separate tub, and plush robes. Free WiFi, air conditioning, elevator access, and secured entry ensure comfort and peace of mind. As part of this boutique riverside property, enjoy year-round access to a heated outdoor pool, hot tub, and the award-winning Ohspa with Eminence organic skin care. Dine at the on-site Locals Restaurant (independently operated), or take advantage of a fitness gym, meeting rooms, ski/bike storage, EV charging, underground parking, and lush grounds with water features and BBQ patio. The all-day Refreshment Centre offers fresh-baked cookies at 3 pm, and the property is pet-friendly (1st and 2nd floors). Steps from the scenic riverway trail and minutes to shopping, dining, golf, beaches, and the Comox Airport. Whether skiing, golfing, beachcombing, or relaxing fireside, this suite delivers luxury, convenience, and revenue potential in one of Vancouver Island’s most sought-after destinations. Strata Fee: $591.40/month; Association Fee: $872.68/month; GST applies; not for full-time living. (id:50419)
Sutton Group-West Coast Realty (Nan)
72 1160 Shellbourne Blvd
Campbell River, British Columbia
Spacious beautiful, brand new home! Expansive deck being built for outdoor space and summer barbeques! Prada Verde is a well managed, quiet family orientated park. The efficient heat pump will keep you cool in the summer and warm in the winter! The open floor plan is perfect for entertaining! 3 bedrooms and 2 bathrooms makes this the perfect home. The primary bedroom has a walk-in closet and 5 piece ensuite with double sinks.BONUS! This purchase includes a $5000 appliance budget, ask your realtor about improvements before closing. Photo is rendered as deck and landscaping are still under construction. This is your opportunity to invest in a brand new home at an affordable price. (id:50419)
Royal LePage-Comox Valley (Cv)
Ph04 3070 Kilpatrick Ave
Courtenay, British Columbia
Bright and contemporary 2-bedroom, 2-bath home with water views in Newport Village, perfectly situated on the penthouse level with no one above you. The modern kitchen boasts quartz countertops, stainless steel appliances, and ample storage, while the primary suite features a walk-through closet and 4-piece ensuite. In-unit laundry includes full size washer/dryer with added storage. Both bathrooms are finished with quartz countertops and tile with added direct main bath access from 2nd bedroom. Building amenities offer a common room with kitchen, bike storage, and secure underground parking with communal EV charger. A rare bonus of two parking stalls included, one above ground and one below, both conveniently located near entrances. Only 6years young, this pet-friendly, all-ages building allows some rentals. Shopping is right next door, with a pub and restaurant just down the street, and the popular Airpark walkway across the road ideal for running or dog walking (id:50419)
Royal LePage-Comox Valley (Cv)
5910 Sea Terrace Rd
Courtenay, British Columbia
Private Family Oasis on 2.48 Acres! This must-see 4-bed, 3-bath home at the end of Sea Terrace Rd offers 2,700+ sq ft of living space with a 3-year-old roof. The fully fenced acreage is perfect for kids, pets, gardening, entertaining & all your outdoor activities — there’s room for it all! Main floor features a sunken living room, formal dining, large kitchen with family room, den/office, mudroom, laundry & access to a new wrap-around composite deck. Upstairs boasts a spacious primary with walk-in closet & 4-pc ensuite plus 3 more large bedrooms & full bath. Attached double garage & 23x33 detached shop complete this rare find. (id:50419)
Royal LePage-Comox Valley (Cv)
2120 Plover Crt
Comox, British Columbia
Welcome to this inviting 3 bedroom, 2 bathroom home located in a desirable Comox neighbourhood, With main-level entry and a functional layout, this property offers comfort and convenience for families and downsizers alike. The bright kitchen and dining area open to a spacious living room, creating a warm and welcoming space for everyday living. The primary bedroom and another bedroom are upstairs, while an additional bedroom and a full bathroom provide room for family, guests, or a home office. Set at the end of a quiet cul-de-sac, this home enjoys a large 1/4 acre lot. The expansive yard offers endless possibilities-room for kids to play, pets to roam, or gardens to flourish, With plenty of space for outdoor entertaining, simply enjoy the privacy of your own green space. This location can't be beat-close to excellent schools, shopping, transit, and all the amenities Comox has to offer. Whether you're raising a family, looking to settle into a peaceful community, or seeking a turn key property, this home delivers a rare combination of space, location, and value (id:50419)
Royal LePage-Comox Valley (Cv)
C 657 Industrial Way
Quadra Island, British Columbia
Quadra Island shellfish processing company for sale! This well-established business has been incorporated since 2009 and provided quality products to market for years prior. The sale includes all the equipment at the processing plant and validated quality control, Vibrio and Norovirus protocols to process shellfish year-round. The sellers are willing to work with the buyers for a smooth transition into taking over the business and to help with any training needed. Situated in the Industrial hub of Quathiaski Cove, a short drive from all other services and the ferry terminal in this area. (id:50419)
Royal LePage Advance Realty
16 2310 Guthrie Rd
Comox, British Columbia
Step into modern living with this immaculate, move-in-ready home that feels brand new—without the GST. Thoughtfully designed with spacious interiors, this property offers an open-concept layout perfect for both relaxing and entertaining. Enjoy the benefits of your own private garage and abundant storage throughout the home—ideal for active lifestyles or growing families. Located just moments from all essential amenities, shopping, dining, and transit, convenience is at your doorstep. Set in a well-managed, highly regarded strata, this home offers peace of mind and a strong sense of community. Whether you're a first-time buyer, downsizer, or investor, this is modern living at its best. (id:50419)
Royal LePage Island Living (Qu)
185 Duncan Ave
Courtenay, British Columbia
Located in Old Orchard, Courtenay’s cherished neighbourhood – a world away yet close to all amenities. Enchanting heritage style home, built in 1928, nestled into a private .22 acre on 2 separately titled lots. Offering 4 BD/ 3 BA, 1,550 sf, in-law suite with separate entry to the upper level and 6’ crawlspace. Beautifully updated over the years, craftsman style detailing combined with West Coast elements showcase comfort and functional design. River rock natural gas fireplace, slate hearth, traditional mantle, stunning fir flooring and 9’ coffered ceilings in the Great room, spacious kitchen and dining room w/ schoolhouse lights, maple shaker cabinets, gas range, s/s appliances, and French doors opening to the private deck. Exterior stairs access the upper level and adorable studio suite with sloped ceilings and 3 skylights, ideal for extended family. Detached shop 19’4” x 17’5”, insulated, wired and boasting a split pump for A/C. H/W on demand, 40 yr roof 2024, W/D 2024. (id:50419)
RE/MAX Ocean Pacific Realty (Cx)
21 1580 Glen Eagle Dr
Campbell River, British Columbia
ALMOST SOLD OUT! Eagle Ridge Executive Patio Homes is a 28-unit quality development. This is the LAST of our FREE-STANDING homes. Showcasing 2960 sqft. complete with a walk-out basement and an in-law suite! Once this home is sold, they are all gone! The abundance of living areas includes a living room, a family room, a rec room and two large, partially covered patio areas that are almost 32' long each! This home is loaded with custom features and upgrades. Energy Rating Step 4 code! - electric heat pump with nat gas furnace + HRV, nat gas hot water on demand, nat gas fireplace, roughed-in for an electric vehicle charging station. Appliances, landscaping, + fencing included. Central location conveniently situated on a hop and a skip to shopping, nature trails, and recreational facilities such as the world-class golfing facility Campbell River Golf and Country Club. Contemporary Designs. Beautiful finishes, quality construction, 10-5-2 New Home Warranty. Move-in ready! (id:50419)
RE/MAX Check Realty

