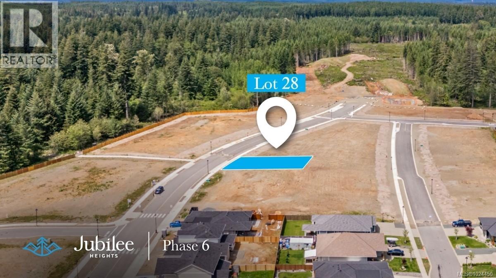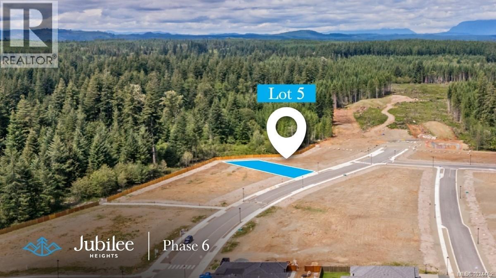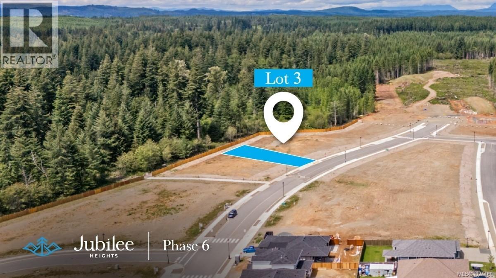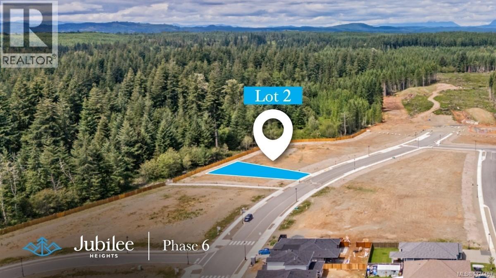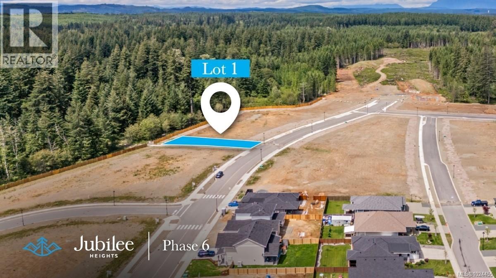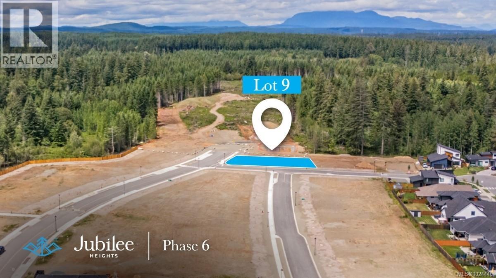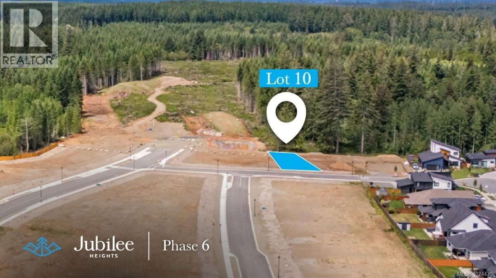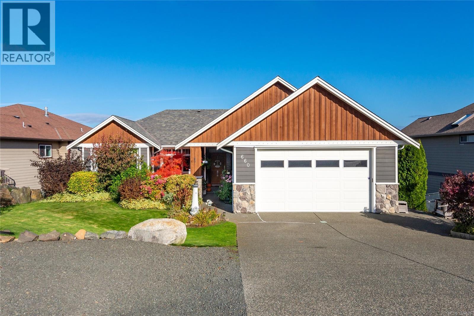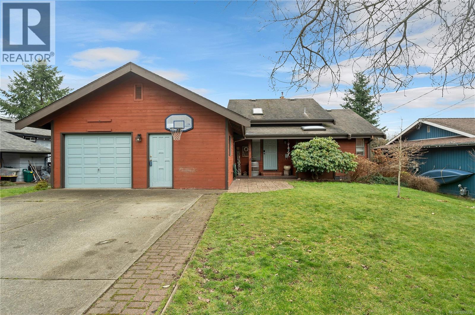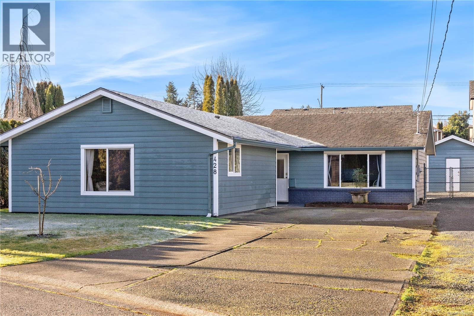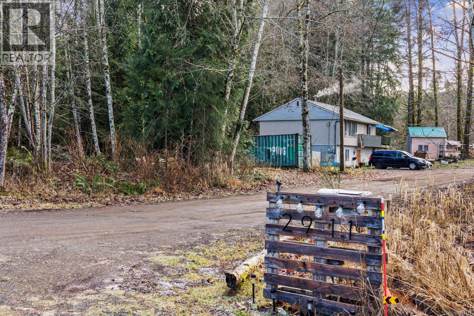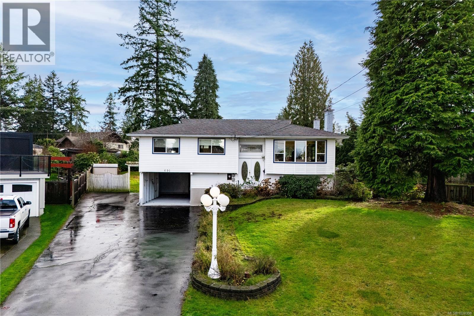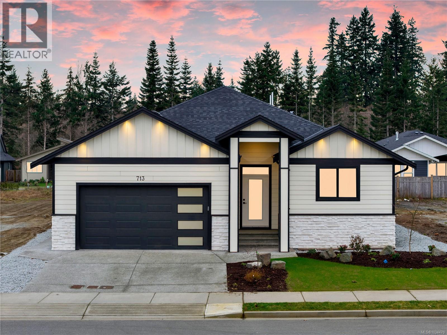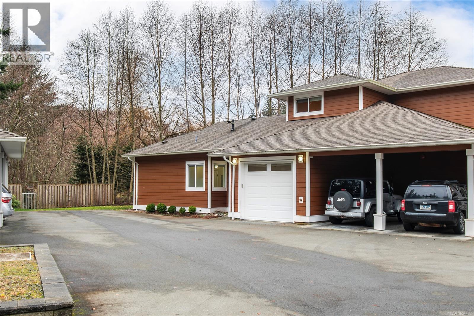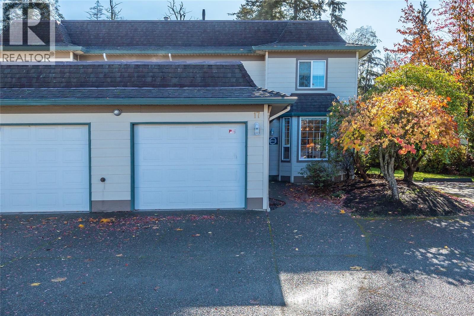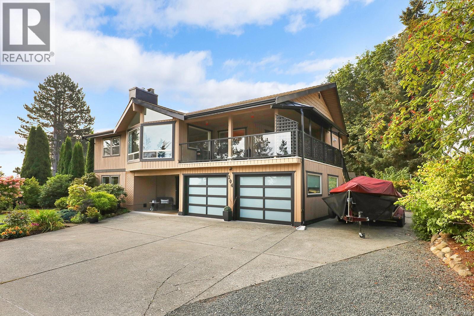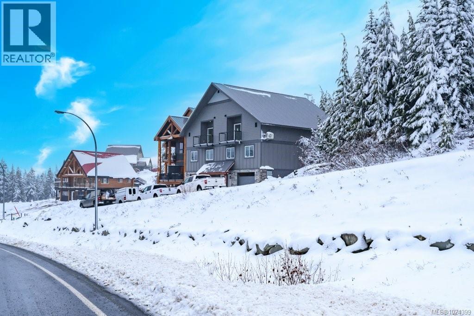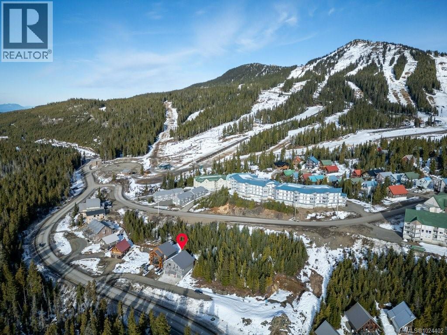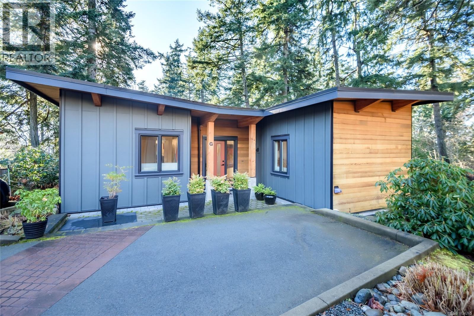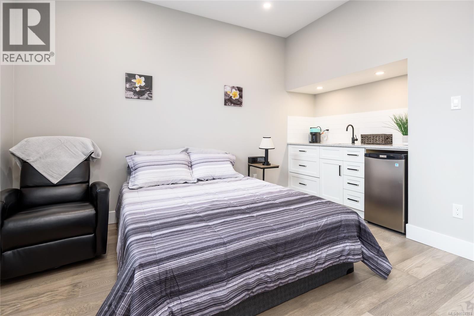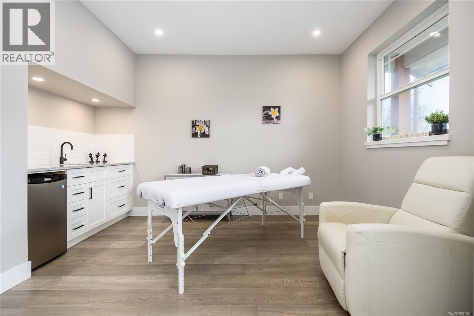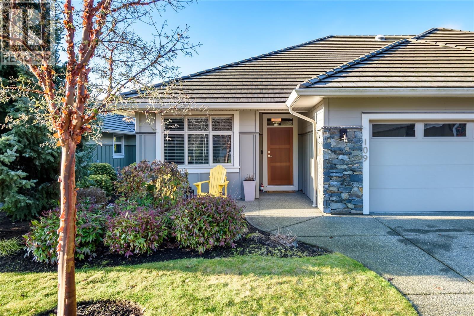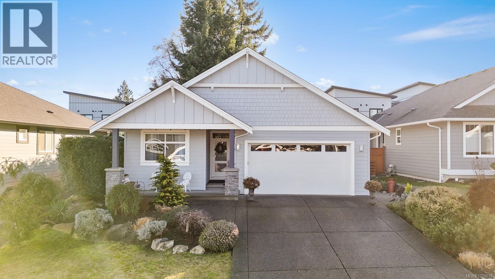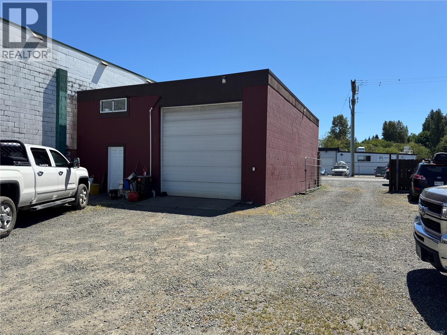768 Beaver Creek Blvd
Campbell River, British Columbia
This 0.16 fully serviced and level lot is ideal for adding a secondary suite to generate income or create a comfortable space for your family and guests. Phase VI is nestled beside a scenic forested perimeter trail that connects to the neighbouring Beaver Lodge Lands, offering access to over 40 trails for hiking and biking. At the heart of this master-planned, walkable community, an emerging commercial village will be centered around a grocery store and feature sought-after amenities—all just a few steps from your doorstep. (id:50419)
Engel & Volkers Vancouver Island North (Cr)
779 Beaver Creek Blvd
Campbell River, British Columbia
0.19 acre parcel backs on to a park-like setting and provides a deep back yard with 46ft frontage and a southern facing backyard for the avid sun seeker or gardener. Fully serviced with partial cedar fencing installed- get ready to build your dream house! Phase VI is nestled beside a scenic forested perimeter trail that connects to the neighbouring Beaver Lodge Lands, offering access to over 40 trails for hiking and biking. At the heart of this master-planned, walkable community, coming summer 2028 an emerging commercial village will be centered around a grocery store and feature sought-after family friendly amenities—all just a few steps from your doorstep. (id:50419)
Engel & Volkers Vancouver Island North (Cr)
773 Beaver Creek Blvd
Campbell River, British Columbia
This serene and quiet quarter of an acre parcel, backs on to a park-like setting and provides a deep back yard with 52ft frontage and a southern facing backyard for the avid sun seeker or gardener. Fully serviced with partial cedar fencing installed- get ready to build your dream house! Phase VI is nestled beside a scenic forested perimeter trail that connects to the neighbouring Beaver Lodge Lands, offering access to over 40 trails for hiking and biking. At the heart of this master-planned, walkable community, coming summer 2028 an emerging commercial village will be centered around a grocery store and feature sought-after family friendly amenities—all just a few steps from your doorstep. (id:50419)
Engel & Volkers Vancouver Island North (Cr)
771 Beaver Creek Blvd
Campbell River, British Columbia
This serene and quiet 0.27 acre parcel, backs on to a park-like setting and provides a deep back yard with 49ft frontage and a southern facing backyard for the avid sun seeker or gardener. Phase VI is nestled beside a scenic forested perimeter trail that connects to the neighbouring Beaver Lodge Lands, offering access to over 40 trails for hiking and biking. At the heart of this master-planned, walkable community, coming summer 2028 an emerging commercial village will be centered around a grocery store and feature sought-after family friendly amenities—all just a few steps from your doorstep. (id:50419)
Engel & Volkers Vancouver Island North (Cr)
769 Beaver Creek Blvd
Campbell River, British Columbia
This serene and quiet 0.23 acre parcel, backs on to a park-like setting and provides a deep back yard with 49ft frontage and a southern facing backyard for the avid sun seeker or gardener. Phase VI is nestled beside a scenic forested perimeter trail that connects to the neighbouring Beaver Lodge Lands, offering access to over 40 trails for hiking and biking. At the heart of this master-planned, walkable community, coming summer 2028 an emerging commercial village will be centered around a grocery store and feature sought-after family friendly amenities—all just a few steps from your doorstep. (id:50419)
Engel & Volkers Vancouver Island North (Cr)
808 Beaver Creek Blvd
Campbell River, British Columbia
Large corner lot perfect for building a secondary suite to generate rental income or to accommodate multi-generational living. Two separate driveways may be permitted with plan/architectural approval, ideal for parking and privacy. This parcel boasts 126 Ft. Frontage! Phase VI is nestled beside a scenic forested perimeter trail that connects to the neighbouring Beaver Lodge Lands, offering access to over 40 trails for hiking and biking. At the heart of this master-planned, walkable community, an emerging commercial village will be centered around a grocery store and feature sought-after amenities—all just a few steps from your doorstep. (id:50419)
Engel & Volkers Vancouver Island North (Cr)
804 Salal St
Campbell River, British Columbia
This lovely parcel backs on to park-like setting and provides a deep back yard. Phase VI is nestled beside a scenic forested perimeter trail that connects to the neighbouring Beaver Lodge Lands, offering access to over 40 trails for hiking and biking. At the heart of this master-planned, walkable community, coming summer 2028 an emerging commercial village will be centered around a grocery store and feature sought-after family friendly amenities—all just a few steps from your doorstep. (id:50419)
Engel & Volkers Vancouver Island North (Cr)
660 Mariner Dr
Campbell River, British Columbia
Large family home with Ocean and Mountain views with a 1 bedroom suite! This main level entry home lives like a rancher with 3 bedrooms and 2 full bathrooms on the main floor. The great room concept is bright, with lots of natural light and expansive high vaulted ceilings.. The kitchen has been updated with matte white quartz counters and is perfect for a tall chef. The living room has a nice and cozy gas fireplace, perfect for those winter nights. French doors out to a beautiful covered deck that has gorgeous wooden pergola and looks out to views of the ocean and beyond. The primary bedroom, captures a nice view as well, and has a walk in closet with a 4pc ensuite with separate soaker tub and shower. The downstairs suite is self contained with its own laundry, and full kitchen. The living area is huge, with access to a covered patio and back yard. There is also a large unfinished storage and mechanical room the entire width of the home. This is a must see, Don't wait! (id:50419)
Royal LePage Advance Realty
739 Eland Dr
Campbell River, British Columbia
Welcome to 739 Eland Drive, set in a welcoming, family-oriented neighbourhood. The main living spaces are bright and well laid out, with large windows that fill the home with natural light. A standout feature of the home is the large deck, perfectly positioned to overlook the mountains and provide an ideal space for relaxing, outdoor dining, and entertaining. The large kitchen has quartz countertops, generous prep space, and a functional layout well suited for both everyday living and hosting. Downstairs, the large basement provides excellent additional space for a rec room, home office, storage, or future ideas, adding flexibility to suit your needs. Close to schools, walking and biking trails, parks, and everyday amenities, making daily routines easy and convenient. Don't miss out on a great family home with space to grow in a well-located area. (id:50419)
Royal LePage Advance Realty
428 Raza Pl
Campbell River, British Columbia
Welcome to this well-maintained 3-bedroom, 2-bath rancher located on the edge of a quiet cul-de-sac. This single-level home sits on a flat, usable lot—ideal for easy living, gardening, or outdoor entertaining. The functional floor plan offers comfortable living spaces with good separation between bedrooms. Thoughtful updates enhance the home’s overall appeal while still offering an opportunity to add your own personal touches. A great opportunity for buyers seeking a solid home in a peaceful setting (id:50419)
Royal LePage Port Alberni - Pacific Rim Realty
2911 Royston Rd
Cumberland, British Columbia
2911 Royston Road offers both location and potential. Set on 1.68 acres in Cumberland, this R3 zoned property is connected to municipal water and sewer and provides a rare combination of space, privacy, and in town convenience. Tucked back in a quiet setting, there’s a sense of separation while still being just minutes to everyday amenities and a short drive to Courtenay and the rest of the Comox Valley. This is a great opportunity for buyers looking for a larger parcel, a project with flexibility, or a long term hold in a vibrant community known for its trail network, charm, and strong local feel. A unique offering with plenty of room to bring your own vision to life. (id:50419)
Engel & Volkers Vancouver Island North
691 Victoria Cres
Campbell River, British Columbia
Welcome to this terrific home situated in a quiet cul-de-sac surrounded by well cared for homes. The welcoming home boasts beautiful hardwood floors in the main living areas, freshly painted interior, a bright kitchen complete with stainless steel appliances with easy access to the dining room flooded with light and extra large sliding doors that lead to the sundeck that stretches the length of the home, overlooking a .34 acre, flat yard. The dining room flows into the living room with a gas fireplace and the bay windows flood the space with natural light There are 3 bedrooms upstairs. The main bath features a jetted soaker tub. The above ground lower level will meet your families needs for with a spacious family room with gas fireplace, a possible 4th bedroom (partially finished) and a 3 piece bathroom with stand up corner shower. Step outside to the private park-like lot with assorted fruit trees, lush shrubs and great curb appeal. This property also features convenient RV parking, car port, a huge enclosed storage area under the deck, gas furnace and vinyl windows. Central location makes it easy for the kids to walk to school, bus routes and all amenities. (id:50419)
RE/MAX Check Realty
713 Beaver Creek Blvd
Campbell River, British Columbia
Bright and brand-new, this 1,713 sq. ft. rancher, built in 2026 and backed by home warranty, is located in the desirable development of Jubilee Heights. The home features warm inviting colours throughout, with abundant natural light from its south-facing orientation. The kitchen is a standout with two toned cabinetry, quartz countertops, a large island with room for several bar stools, oodles of cabinets and a separate pantry. Layout includes three bedrooms and two bathrooms, with the primary bedroom featuring a walk-out door to the backyard and a lovely ensuite w/quartz, undermounted lighting, dual shower heads in the walk-in shower. All bedrooms are equipped with thoughtfully designed closet organizers. A fully fenced and grassed backyard offers privacy and includes irrigation. Additional highlights include a spacious laundry room with built-in cupboards, heatpump, an extra storage room, crawlspace and a double garage. The home has been prewired for an electric charge station for your EV and also for a central vac. Adding to the appeal, a shopping centre is underway and scheduled to open- summer of 2028, within walking distance- you'll find Thrifty's and all amenities. There are over 40 walking trails connecting to the Beaver Lodge Lands. Ready for completion late February- early March. (id:50419)
Engel & Volkers Vancouver Island North (Cr)
5 2699 Soderholm Rd
Campbell River, British Columbia
Welcome to this newer, thoughtfully designed townhome perfectly situated in an ideal location backing onto peaceful green space. Enjoy the rare combination of privacy and convenience, with nature at your doorstep and everyday amenities just minutes away. Inside, the home offers modern efficiency and comfort with a heat pump for year-round heating and cooling, hot water on demand, and a cozy gas fireplace that anchors the main living area. The open-concept layout is bright and functional, ideal for both everyday living and entertaining. The main floor hosts the primary bedroom with a walk-in shower and walk-in closet. You will love quartz countertops throughout, easy care laminate floors, and a single garage. This low-maintenance home delivers contemporary style, energy efficiency, and a tranquil setting—an exceptional opportunity for those seeking modern living in a prime location. Strata allows all ages, and one cat or dog. (id:50419)
RE/MAX Check Realty
17 391 Erickson Rd
Campbell River, British Columbia
Here's one of the most spacious townhouses available with over 1700 sq ft and even has a family/sitting room upstairs. The layout is ideal as it lives like a rancher with the main living and primary bedroom on the ground level. Then there's 2 bedrooms and full bath plus an open area for a secondary living space which is not very common and preferred by many! The complex backs onto a treed creek and park area so it has privacy and appeal with this unit situated in the quiet back corner and has visitor parking next to it for convenience. You will love the location, features and appeal and with a newer furnace, hot water some of your main components have already been upgraded. The strata has been well run and has low turn over and is ideal for those 55 years of age. Quick possession possible so set your date and come for a look to see how well it will suit your needs (id:50419)
Royal LePage Advance Realty
204 Spindrift Rd
Courtenay, British Columbia
Located in the desirable Craigdarroch Beach, this well maintained home sits on a 0.2 acre lot with lovely ocean views toward the Coastal Mountains. Offering over 2300 sq ft of easy living, the home features four bedrooms, including a primary and second bedroom upstairs, both with their own ensuites. The bright living room showcases vaulted ceilings, a gas fireplace, and floor to ceiling windows capturing the ocean views. The spacious kitchen includes a pantry, modern lighting, breakfast island, and travertine backsplash, and opens to the dining area with French doors leading to a large covered deck for year round enjoyment. The lower level offers a family room, two additional bedrooms, laundry, and bathroom. A double car garage provides excellent space. Enjoy a private, landscaped, fully fenced backyard with powered storage shed, RV parking, newer septic, A/C Heat pump & updated windows. Public beach access across the street. Short drive to amenities. Coastal living awaits! (id:50419)
RE/MAX Ocean Pacific Realty (Cx)
A 1328 Nordic Dr
Courtenay, British Columbia
New 2,155 sq. ft. half duplex at Mount Washington, less than a 5-minute walk to the Hawk chairlift! Completing by the end of January, this three-level home features 4 bedrooms on second floor, including a spacious primary bedroom with large 3-piece en-suite and laundry hook-up adds convenience. The open-concept main level third floor offers durable vinyl strip flooring, a bright kitchen with white shaker cabinets, quartz counters, and pantry, flowing to the dining and living areas. A southwest-facing balcony off the living room provides sunny views of Strathcona Park. The oversized 600+ sq. ft, double-stacking garage offers exceptional storage for vehicles and gear. Built with hardie plank siding, rock accents, metal roof, a heat pump for year-round comfort plus home warranty for piece of mind -perfect for investment, mountain living or a getaway steps from the slopes! $8000 appliance allowance included at completion. (id:50419)
Royal LePage-Comox Valley (Cv)
B 1328 Nordic Dr
Courtenay, British Columbia
New 2,155 sq. ft. half duplex at Mount Washington, less than a 5-minute walk to the Hawk chairlift! Completing by the end of January, this three-level home features 4 bedrooms on second floor, including a spacious primary bedroom with large 3-piece en-suite and laundry hook-up adds convenience. The open-concept main level third floor offers durable vinyl strip flooring, a bright kitchen with white shaker cabinets, quartz counters, and pantry, flowing to the dining and living areas. A southwest-facing balcony off the living room provides sunny views of Strathcona Park. The oversized 600+ sq. ft, double-stacking garage offers exceptional storage for vehicles and gear. Built with hardie plank siding, rock accents, metal roof, a heat pump for year-round comfort plus home warranty for piece of mind -perfect for investment, mountain living or a getaway steps from the slopes! $8000 appliance allowance included at completion. (id:50419)
Royal LePage-Comox Valley (Cv)
G 221 Glacier View Rd
Comox, British Columbia
Set in the heart of the desirable town of Comox, 221 Glacier View Drive presents a rare opportunity to own a one-of-a-kind, architecturally designed home within an intimate and quiet seven-residence enclave, where privacy, comfort, and West Coast lifestyle converge effortlessly. Framed by mature greenery and beautifully landscaped drought resistant grounds, this distinctive home pairs contemporary design with refined modern and Timber finishes, all within a serene, park-like setting. Offering 1,375 sq ft of beautifully designed living space, this impeccably maintained 3-bedroom, 2-bath home is highlighted by soaring ceilings, dramatic post-and-beam timber accents, and engineered hardwood flooring throughout, creating a bright and inviting atmosphere. Expansive windows flood the home with natural light while framing picturesque ocean and mountain glimpses, bringing the outdoors in and enhancing the home’s tranquil feel. The spacious primary suite is a true retreat, featuring a walk-in closet, elegant 4-piece ensuite, and private outdoor patio access perfect for enjoying your morning coffee. Two additional generously sized bedrooms and a full family bathroom provide flexibility for guests, home office space, or family living. The chef-inspired kitchen showcases quartz countertops, a large central island, and high-end stainless-steel appliances, including a natural gas range. The living area is anchored by an attractive natural gas fireplace, creating a warm and welcoming focal point for gatherings or quiet evenings at home. As a standalone end unit, this home offers enhanced privacy and a sense of independence rarely found in strata living. Additional conveniences include one covered parking stall, a second open parking space by the front door for easy access, and a dedicated storage room for the bikes or perhaps a small workshop. Ideally located just minutes from Comox’s vibrant downtown, marina, golf courses, beaches, walking trails, schools, and the airport. (id:50419)
RE/MAX Ocean Pacific Realty (Crtny)
635 5th St
Courtenay, British Columbia
Income in the front, relaxation in the back—designed with that balance in mind, this charming new construction character home in Courtenay offers the perfect live-work solution with a space for your business needs such as and air bnb, just steps from downtown. Three bedrooms, three bathrooms, in-floor heating, hardwood floors, tile baths and a gorgeous walk-in shower in the ensuite. Thoughtful details throughout and comfort-focused upgrades, including heat pumps for summer cooling. Large two-car driveway with lane access. Enjoy having your business at your fingertips while closing the door to a serene, private home. Don’t miss this opportunity. Call Mike Fisher with Royal LePage in the Comox Valley for more information. (id:50419)
Royal LePage-Comox Valley (Cv)
649 5th St
Courtenay, British Columbia
Income in the front, relaxation in the back—designed with that balance in mind, this charming new construction character home in Courtenay offers the perfect live-work solution with a space for your business needs such as and air bnb, just steps from downtown. Three bedrooms, three bathrooms, in-floor heating, hardwood floors, tile baths and a gorgeous walk-in shower in the ensuite. Thoughtful details throughout and comfort-focused upgrades, including heat pumps for summer cooling. Large two-car driveway with lane access. Enjoy having your business at your fingertips while closing the door to a serene, private home. Don’t miss this opportunity. Call Mike Fisher with Royal LePage in the Comox Valley for more information. (id:50419)
Royal LePage-Comox Valley (Cv)
109 2828 Bristol Way
Courtenay, British Columbia
Here is your rare opportunity to own in the coveted Grove Townhouse complex, and live in this immaculate patio home with the largest floor plan of 1612 sq. ft. This 3 Bdrm unit includes a bright, open floor plan with large windows, a sunny SW exposure, private backyard, 9 foot ceilings with coffered ceiling, piano windows in dining room area, large open kitchen with island with center sink and gorgeous quartz countertops. There is a butler's pantry, 5 pc ensuite with a soaker tub and glass shower, immaculate finishings, and a large double garage with custom workbench cabinetry. Just a few steps to the Thrifty Foods shopping center, bus stop, Cr. Isle golf course and clubhouse, Hospital, Aquatic centre, North Island College and close to all amenities. (id:50419)
RE/MAX Ocean Pacific Realty (Cx)
1151 Crown Isle Blvd
Courtenay, British Columbia
Located in the highly sought-after Crown Isle Boulevard neighbourhood, this stunning 1,504 sqft home offers privacy, quality craftsmanship, and timeless design. Built by reputable Integra Homes, it features soaring ceilings throughout and elegant coved ceilings in both the primary bedroom and living room, adding architectural interest and a sense of space. Large windows fill the living room with natural sunlight, while the gas fireplace creates a warm and inviting focal point. The kitchen is thoughtfully designed with a spacious pantry, and the home offers excellent storage throughout, including a tall crawl space ideal for seasonal and long-term use. The primary ensuite features in-floor heating for added comfort, while a heat pump provides efficient, year-round climate control. Outside, the private, treed backyard offers a peaceful retreat perfect for relaxing or entertaining. With its classy finishes, thoughtful layout, and prime location, this home delivers both comfort and enduring style in one of the area’s most desirable neighbourhoods. (id:50419)
Engel & Volkers Vancouver Island North
1620 14th Ave
Campbell River, British Columbia
From tenant to owner - a a better way to grow. Why lease when you can own your own commercial space. This 1200 sq. ft. commercial/industrial unit is well suited for trades, service or light industrial use. The space features an over height over head door for convenient vehicle and equipment access, along with a mezzanine level ideal for office or storage use and a staff/kitchen to support daily operations. Fully serviced with 220-amp power. At the rear, a secure fully fenced yard with lane access, provides valuable outdoor storage and parking. Located in a high demand, industrial/commercial area, this property offers excellent functionality, today with long-term investment potential. (id:50419)
RE/MAX Check Realty

