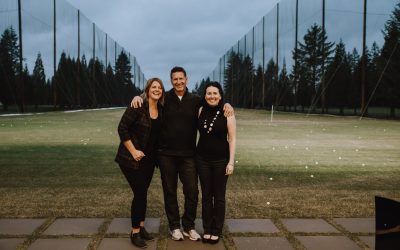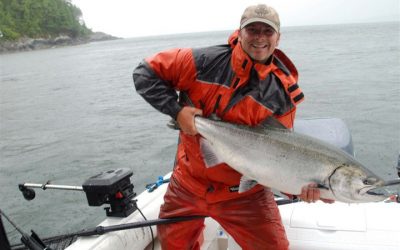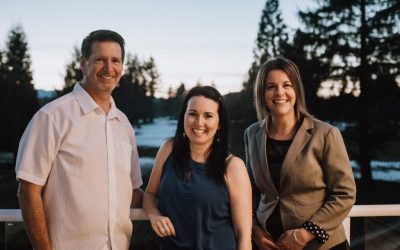Live in luxury at Unit A of 785 Salal, a magnificent 3-bedroom, 2.5-bathroom home with top-of-the-line finishes and contemporary features. The open floor plan features stunning quartz countertops, a cozy gas fireplace, and premium flooring, creating a warm and...
Category: Uncategorized
785 B Salal Street, Campbell River
Welcome to 785 Salal Unit B, a beautiful 3-bedroom, 2.5-bathroom home with luxurious finishes and modern amenities. This property features two distinct driveways and a solitary garage located at the rear of the home that provides entry into the interior. The open...
737 Salal Street Campbell River
Embrace the benefits of a new build in Jubilee Heights and upgrade your lifestyle. Tired of the headaches that come with older homes? Start fresh and enjoy the convenience and comfort of a brand new home. Located in the heart of one of the newest and most sought after...
2728 Twinberry Street, Campbell River
Escape the hassle of older homes and embrace the modern conveniences of a brand new build in one of the newest and most sought after neighborhoods. No construction zone headaches, just peaceful living, in this fully developed portion of Jubilee Heights. Experience...
Welcome Neil Cameron
We have exciting news to share! The Shoreline Team is growing, as Neil Cameron joins Mark and Deanna, creating a team of 3 for Shoreline. Neil has just finished his first year as a Realtor with Royal LePage Advance, winning their Rookie of the Year award. A big...
Jilly Box Giveaway
We have an exciting week coming up! We can’t wait to introduce you all to our newest team member! Stay tuned for all the details when its official later this week! With Valentine’s Day coming we are excited to give away another Jilly Box! Box #2 of this crazy...
2019 Client Appreciation Event
Our Client Appreciation night was a lot of fun at Velocity Lounge! https://www.youtube.com/embed/35QMxUM62GA Mark Rannniger and Deanna Collins from the Shoreline Real Estate Team with Royal LePage Advance hosted their clients at the Campbell River Golf and Country...
Let Us Introduce You To: B.C. Fishing Charters
B.C. Fishing Charters is run by Bryan, born and raised right here in beautiful Campbell River. Bryan has been fishing the waters near Campbell River since he was old enough to walk and has been working as a fishing guide for over 25 years. Bryan recently upgraded his...
Shoreline Real Estate Team’s First Anniversary a Success!
https://www.youtube.com/embed/nnMae6OqQjo What an amazing turn out! We had a lot of fun at our 1 Year Anniversary/Client Appreciation event on Thursday, February 22 at the Campbell River Golf & Country Club . We wanted to find a way to give back a little and...
Big Changes coming to BC Real Estate and how they will affect you.
Big changes coming March 15th 2018. It has been announced that Dual Agency will be eliminated in BC. The Government came down hard on BC Realtor’s after we were very negatively played in the news with headlines about shadow flipping etc.. mostly in the lower...






